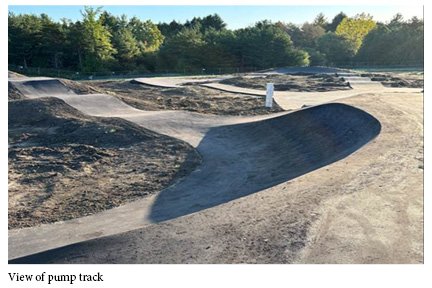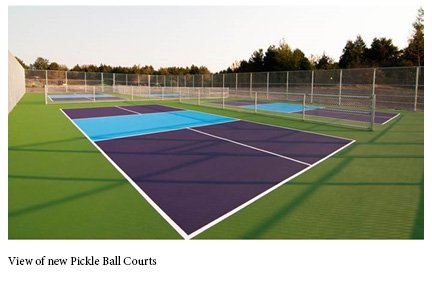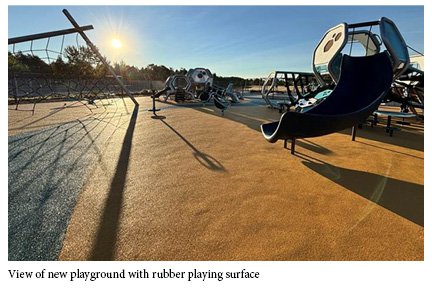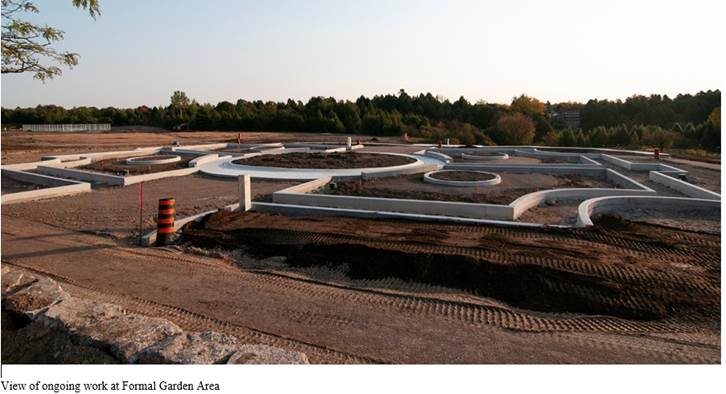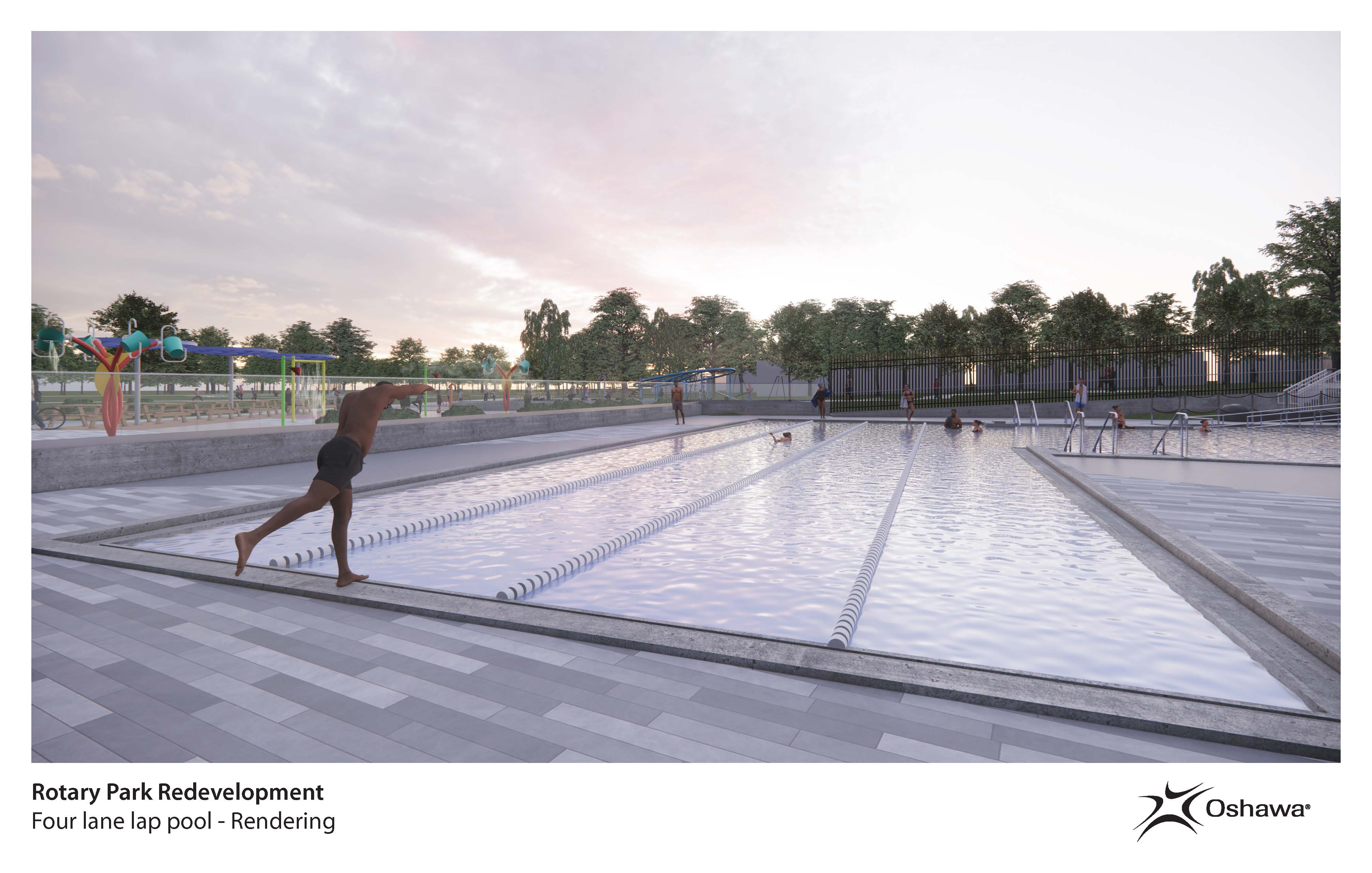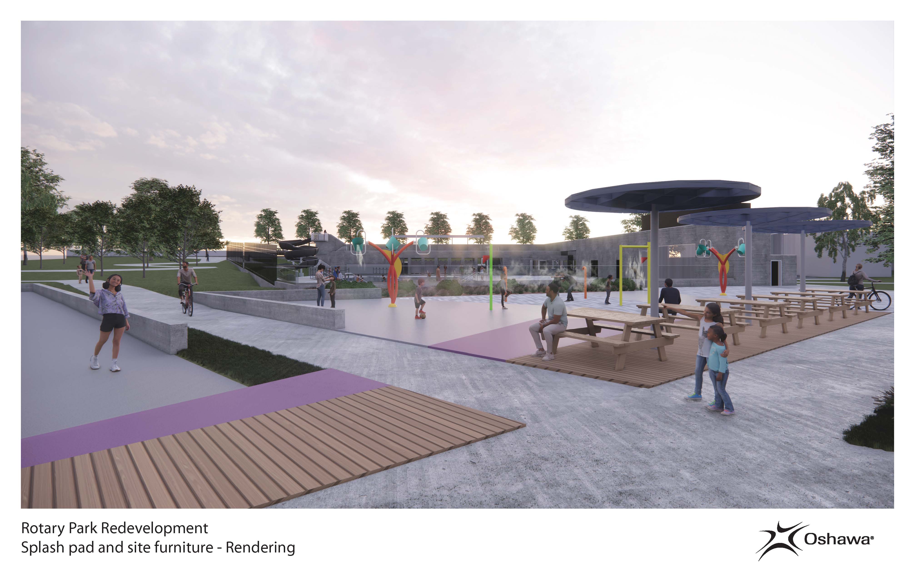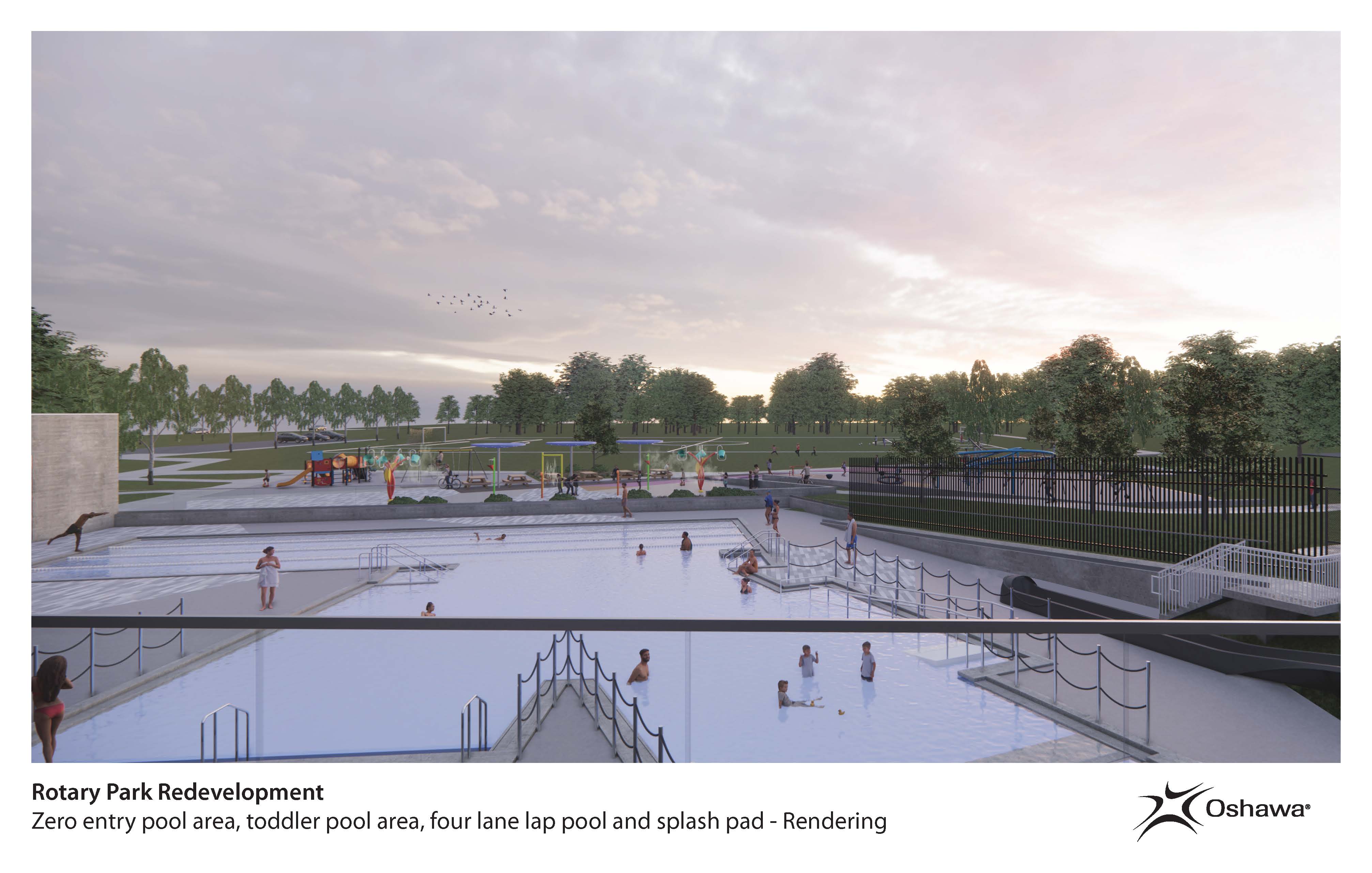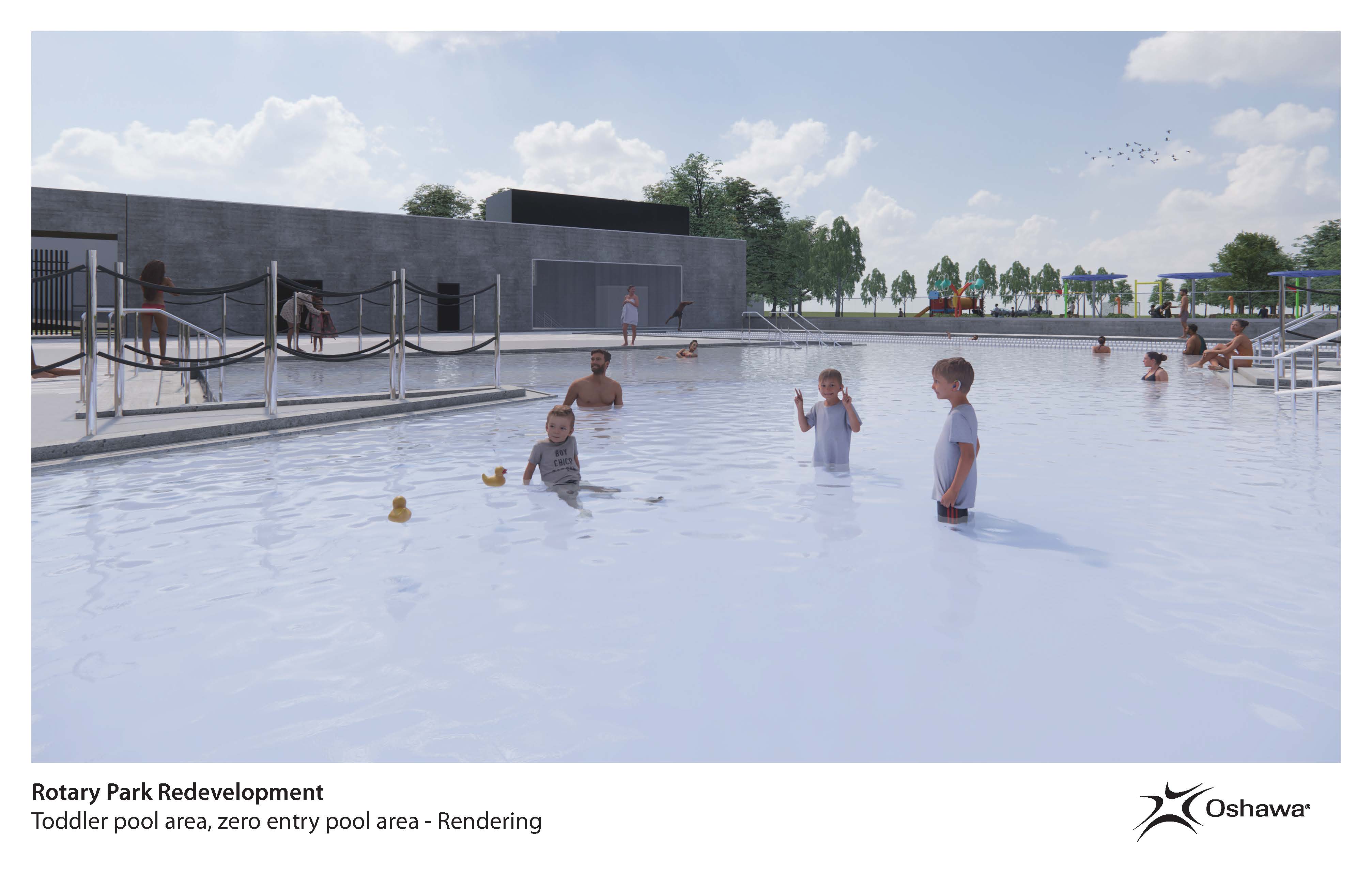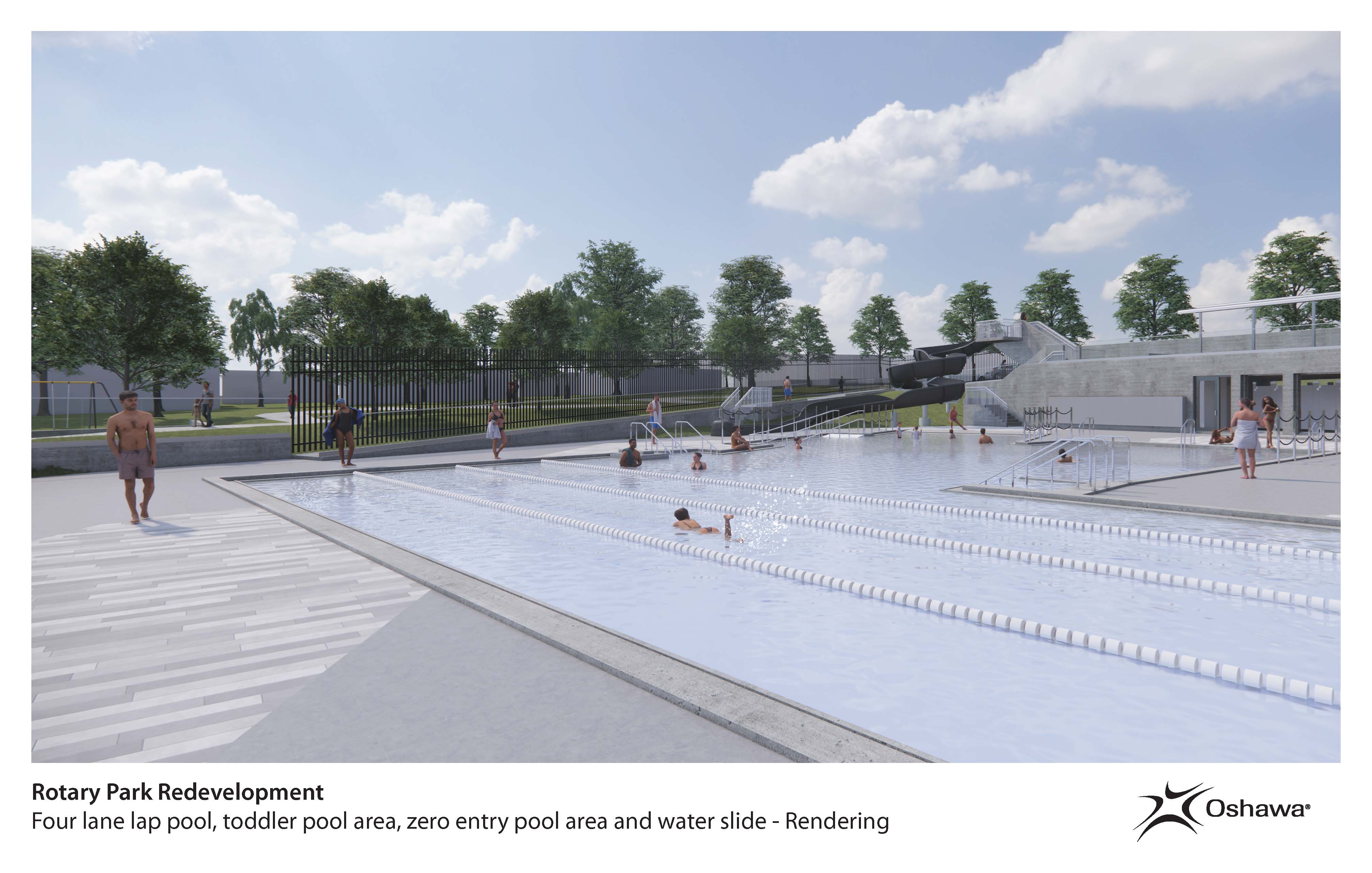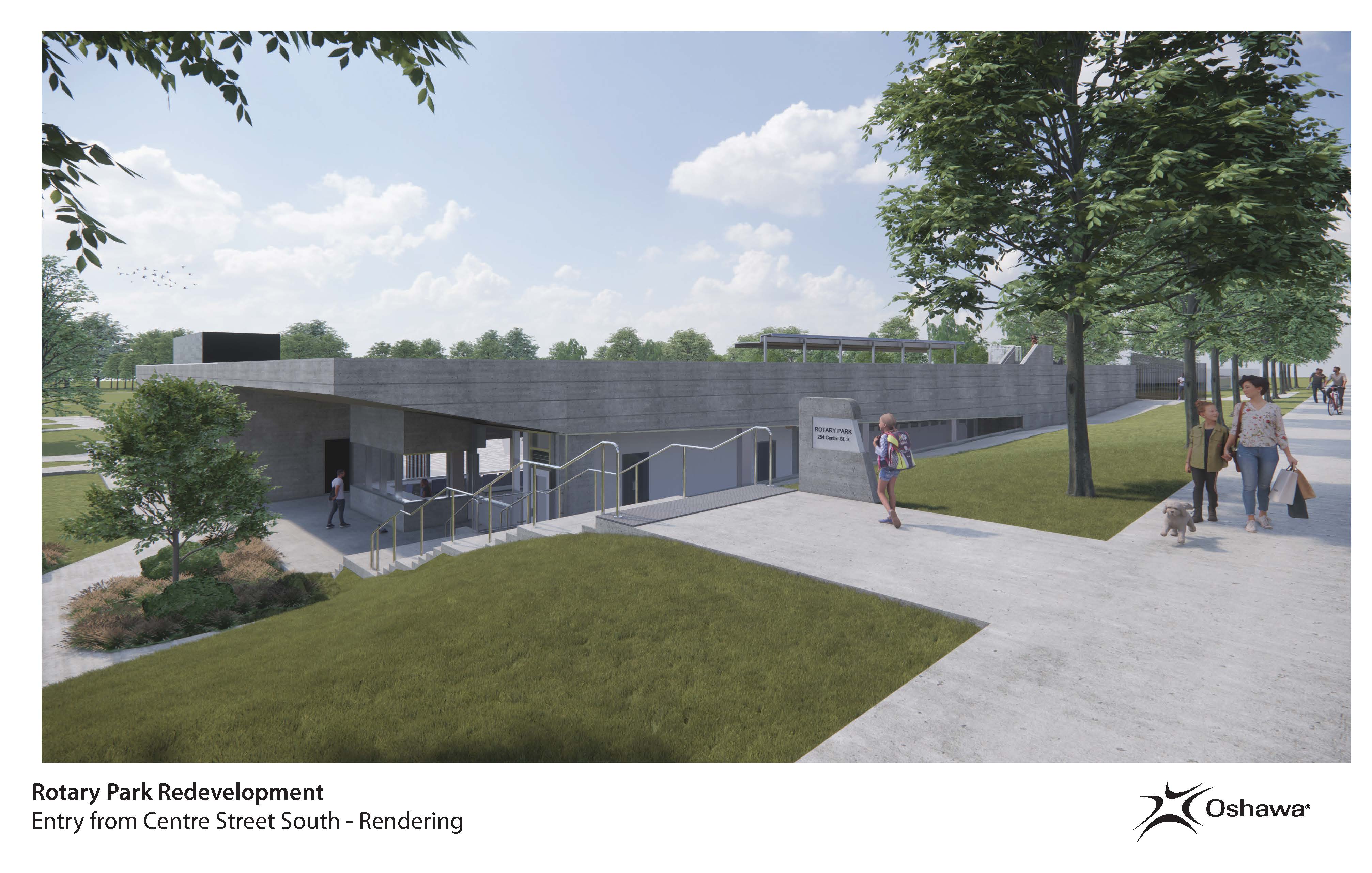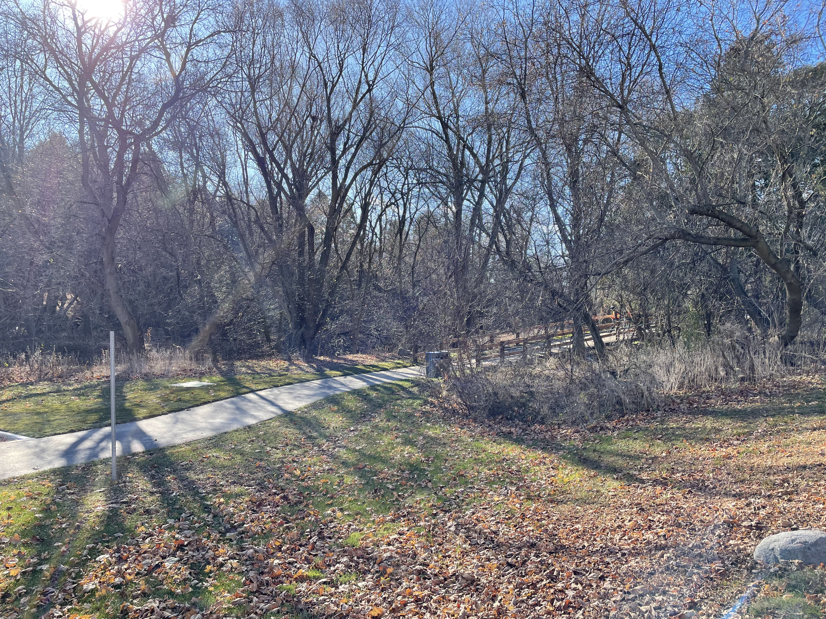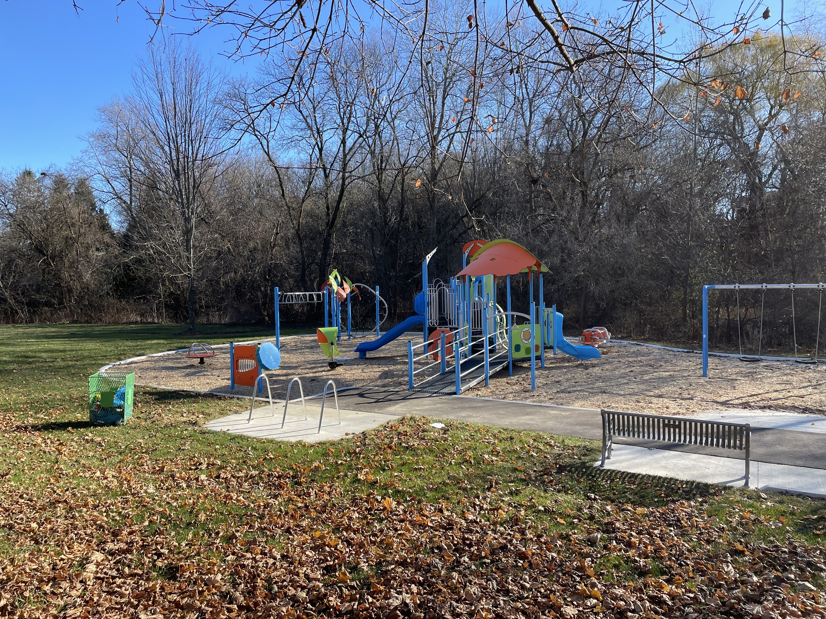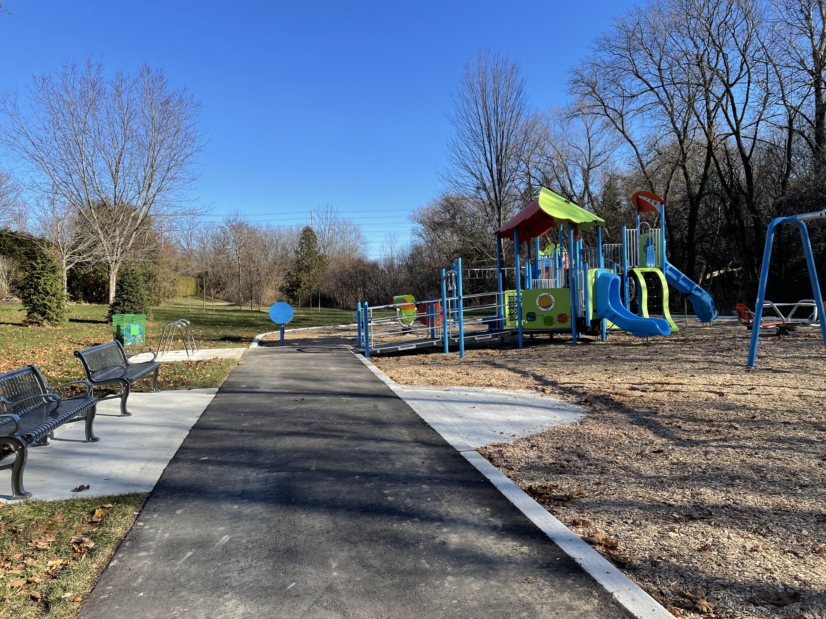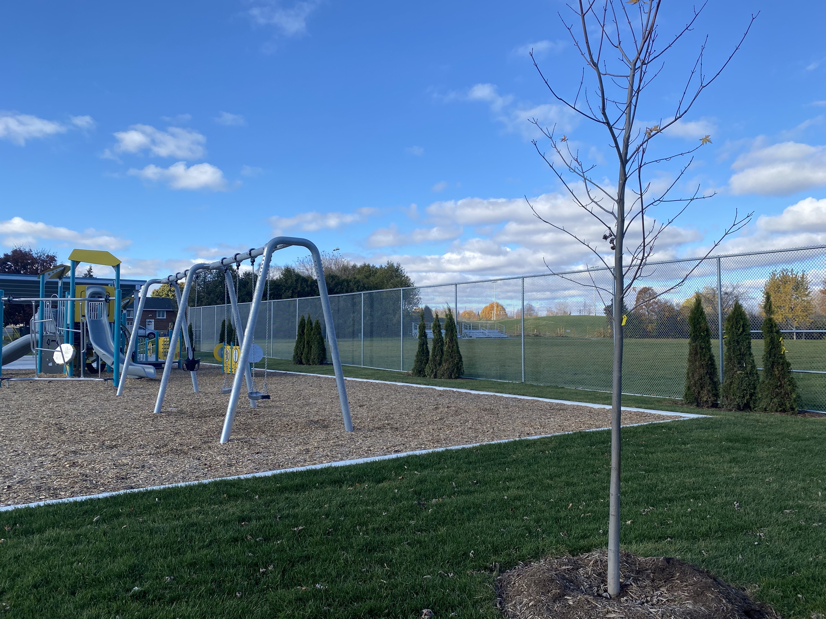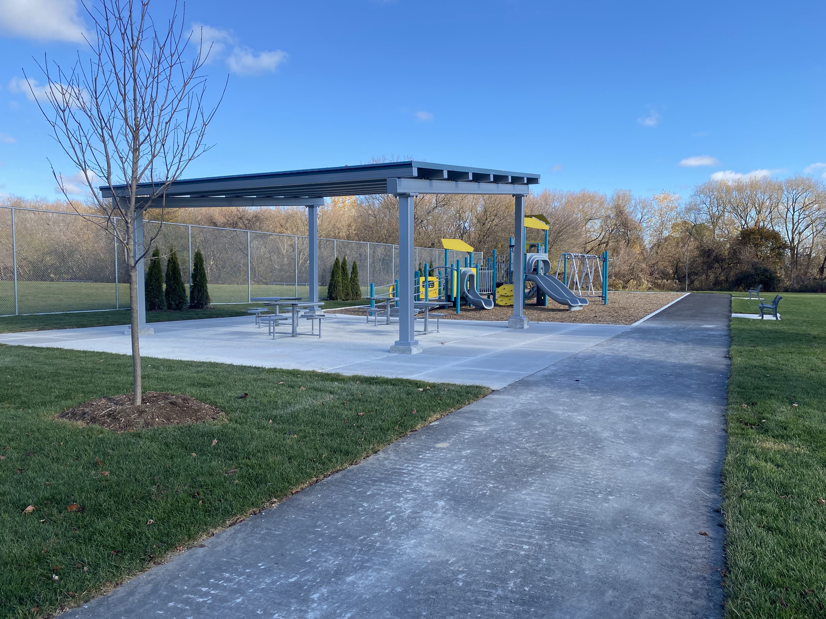Parks Planning and Development
The Parks Planning and Development team consists of landscape architects, project managers and capital planners. We plan, design and construct:
- Parks
- Open space
- Recreational trails
- Playgrounds and splash pads
- Sports fields and courts
- Landscape beautification areas
Accessible playgrounds and recreational trails
We help develop an inclusive, healthy and safe community by designing and constructing accessible park playgrounds and recreational trails to meet:
- Accessibility for Ontarians with Disabilities Act (A.O.D.A.)
- Oshawa Accessibility Design Standards (O.A.D.S.)
Accessible playgrounds provide barrier-free access and incorporate types of play, safety surfacing, points of entry into the play space, and rest areas.
Accessible recreational trails provide barrier-free access to the active transportation network where technically feasible. The Accessibility for Ontarians with Disabilities Act (A.O.D.A.) requires the City to consult on the following before developing recreational trails:
- The slope of the trail
- The need for and location of ramps on the trail
- The need for location of and design of:
- rest areas
- passing areas
- viewing areas
- amenities on the trail
- any other important features
Any feedback or questions about park development projects can be shared by emailing Service Oshawa.
Current Projects
| Easton Park |
|
The City is currently in the process of redeveloping Easton Park at 900 Adelaide Ave. E. The project is currently in the design development phase, with a second phase that will focus on construction. The new design will be based on community feedback and will focus on engaging and creative play opportunities for individuals of all ages and abilities. DetailsProposed improvements may include:
Thank you to community members who provided their feedback as part of the public engagement. Feedback was considered as part of the concept plan. |
| Downtown Urban Square Development |
|
Downtown Oshawa Urban Square development located at the intersection of Bond St. E. and Simcoe St. N. will be a unique focal point of downtown Oshawa, hosting community celebrations, events and concerts that appeal to both community members and visitors, bringing vitality and excitement into the downtown core. DetailsConstruction is underway and is expected to be finished by fall 2025. Current work involves preparing the site for underground services (including demolition and removals, site excavation and site servicing), subgrade elevations, and granular base installation. Future work includes:
|
| Harmony Creek Trail Extension |
|
The City of Oshawa is extending the existing Harmony Creek Trail to add to the City’s multi-use recreational trail network. This 1 km, 3 m wide fully accessible asphalt trail will extend from Esterbrook Dr. north through the greenspace along Arborwood Dr. to Conlin Rd., which includes a pedestrian bridge, benches/rest areas, and indigenous informative signage. Council approved this project as part of the 2022 Capital Budget. This project also includes supplemental funding through the Active Transportation Fund provided by the Government of Canada. DetailsThe extensive and detailed design is comprised of a multiple faceted consulting team that includes:
The project also included substantial consultation with other authorities such as:
Public consultation for accessibility was conducted in January 2024. Construction is scheduled to begin mid-February 2025 with an anticipated completion of Fall of 2025.
|
| Renaissance Park Redevelopment |
|
The City is revitalizing Renaissance Park, located at 1529 Connery Crescent, and is seeking community input to help shape its design. The new design will be based on feedback from residents and will focus on engaging and creative play opportunities for individuals of all ages and abilities. DetailsProposed improvements may include:
Thank you to community members who provided their feedback as part of the public engagement. Feedback was considered as part of the concept plan. Construction is anticipated for summer 2026 and expected to be completed by fall 2026. |
| Rose Valley Community Park Development |
|
Rose Valley Community Park is located at 1095 Thornton Rd. North. This Park is proposed to include a playground, pickleball courts, formal gardens, passive walking path and enhancements to the B.M.X. Park. As of June 2025, construction is progressing on Rose Valley Community Park! The new pickle ball courts and the installation of two playground areas, shade structures and washroom building are now complete. Construction of the bike tracks, formal garden and site servicing are ongoing. The installation of the operations storage building, a new pedestrian crosswalk across Thornton Road, and landscape planting will follow. DetailsThe development of Rose Valley Community Park is proposed to proceed in three phases, with Phase 1 commencing October 2023. Phases 2a and 2b are currently under construction. Phase 1 consists of new parking, playgrounds, pickleball courts, washroom, open green and pathways. Phase 2a consists of a formal garden area. Phase 2b consists of an expansion of the Bicycle Motocross (B.M.X) Park, including pump tracks, and a mountain bike flow track. Thank you to community members who provided their feedback as part of the public engagement. Feedback was considered in the selection of the preferred Concept Plan. Bicycle Motocross (B.M.X.) Park The B.M.X. Park and parking lot are now closed to facilitate the ongoing construction, with reopening expected in Summer 2025.
|
| Rotary Park Redevelopment |
|
The City is undertaking the redevelopment of Rotary Park (254 Centre St. S.), a community park immediately south of the Downtown area and adjacent to the picturesque Oshawa Creek Valley. The park provides a connection to the Joseph Kolodzie Trail and Brick By Brick Park, and is close access to City Hall and downtown destinations and businesses. Construction is underway on the project. The redevelopment includes:
Due to weather and supply chain disruptions, the contractor has advised that project completion will be later in 2025. The Park has a history dating back nearly 100 years with families and visitors enjoying the park and outdoor pool for decades. The redevelopment of Rotary Park has been selected as the Legacy Project for the City of Oshawa’s centennial celebrations. All upgrades to the park will meet the Accessibility for Ontarians with Disabilities Act (A.O.D.A.) and Oshawa’s Accessibility Design Standards. Renderings
|
Completed Projects
| Greenbriar Park |
|
We are excited to announce that the newly renovated Greenbriar Park is open.
Join us for a reopening event on Monday, July 21 10:30 - 11:30 a.m. as we celebrate the upgrades with a ribbon cutting and the playground program. All welcome!
The Greenbriar Park Redevelopment project is a key part of the City of Oshawa’s ongoing initiative to upgrade aging park facilities and enhance accessibility for all visitors. Key improvements include:
These enhancements significantly improve community accessibility and enjoyment.
|
| Conant Park |
|
We are excited to announce that the newly renovated Conant Park is open. The Conant Park Redevelopment project is a key part of the City of Oshawa’s ongoing initiative to upgrade aging park facilities and enhance accessibility for all visitors. Key improvements include:
These enhancements significantly improve community accessibility and enjoyment.
|
| Sunnyside Park Redevelopment |
|
Sunnyside Park (260 McKim St.) has been redeveloped and has re-opened to the public. Details Community members were invited to provide their feedback on the proposed concept plan as part of a four-week public engagement in 2021 and was considered in the selection of playground equipment. The redevelopment includes:
All upgrades to the Park meet the Accessibility for Ontarians with Disabilities Act (A.O.D.A.) and Oshawa's Accessibility Design Standards. |
| Cordova Valley Park Redevelopment |
|
The City has recently completed a redevelopment of Cordova Valley Park (811 Glen St.), a 3.18 hectare neighbourhood park, and is now open to the public. The Park is adjacent to a residential neighbourhood and the Oshawa Creek valley system. The Joseph Kolodzie Oshawa Creek Bike Path travels along the Oshawa Creek to the east of the Park, with informal trails connecting the Park to the formal bike path. DetailsCommunity members were invited to provide their feedback on the proposed concepts as part of a four-week public engagement. Feedback was received until February 22, 2022 and was considered in the selection of the preferred Concept Plan. The redevelopment includes:
All upgrades to the Park meet the Accessibility for Ontarians with Disabilities Act (A.O.D.A.) and Oshawa's Accessibility Design Standards. |
| Deer Valley Park |
|
The City is completed the redevelopment of Deer Valley Park 870 Deer Valley Dr.), a 2.03 hectare neighbourhood park. DetailsThe Deer Valley Park redevelopment project includes a new splash pad, junior play equipment, a large climbing structure, swings and additional seating with shade. The park also has an accessible park pathway and accessible swing, as well as a soccer field with players’ benches and bleachers. Tree plantings throughout the park provide both shade and habitat opportunities. |
| Ed Broadbent Waterfront Park Development |
|
Located at the southeast corner of Simcoe St. S. and Harbour Rd. (169 Harbour Rd.), the Ed Broadbent Waterfront Park is the City of Oshawa's newest addition to the waterfront parks system. The Park is adjacent to Lakeview Park and the Port of Oshawa and connects to the Waterfront Trail system. The Park is now open to the public. DetailsFollowing the Feasibility Study in 2020, the City elected to move forward with a phased approach to development of the former marina lands. The first phase has now been completed. The Park boasts some impressive features and will quickly become a highlight in the City's park inventory. Some of the notable features include:
All upgrades to the Park meet the Accessibility for Ontarians with Disabilities Act (A.O.D.A.) and Oshawa's Accessibility Design Standards. |
| Florell Park |
|
Florell Park (960 Florell Dr.), a 5.14 hectare neighbourhood park. has recently been redeveloped and has now re-opened to the public. DetailsCommunity members were invited to provide their feedback on the proposed concept plan as part of a four-week public engagement in the Fall of 2021 and was considered in the selection of playground equipment. The redevelopment includes:
All upgrades to the Park will meet the Accessibility for Ontarians with Disabilities Act (A.O.D.A.) and Oshawa's Accessibility Design Standards. Contact Information For more information, please contact Service Oshawa. |
| Gold Point Wildlife Reserve |
Construction of Gold Point Wildlife Reserve has been completed and is now open to the public.DetailsLocated at the southwest corner of Stevenson Road South and Philip Murray Avenue, Gold Point Wildlife Reserve is the City of Oshawa’s newest passive recreational destination.The site is approximately 16.7 hectares and home to many significant environmental features, including:
All upgrades to the Park meet the Accessibility for Ontarians with Disabilities Act (A.O.D.A.) and Oshawa's Accessibility Design Standards. |
| Harmony Creek Trail Extension - Coldstream Dr. to Delpark Homes Centre |
|
The Harmony Creek Trail Extension from Coldstream Dr. to Greenhill Ave., with pedestrian crossings over the Harmony Creek, including a connection to Delpark Homes Centre has been completed and is now open to the public. DetailsThe new trail extension is approximately 800m long of 3m wide paved accessible walkways with environmental features, including:
Thank you to community members who provided their feedback on the accessibility of the recreational trail as part of a four week public engagement. The feedback received was considered in the detailed design process. All upgrades to the Harmony Creek Trail Extension meet the Accessibility for Ontarians with Disabilities Act (A.O.D.A.) and Oshawa's Accessibility Design Standards. |
| Oshawa Creek Trail - Windfields |
|
The paving of the trail, which extends north from Britannia Ave. W. to Windfields Farm Dr. W. along the east tributary of the Oshawa Creek, as identified in the Active Transportation Master Plan is now complete and open to the public. DetailsCommunity members were invited to provide feedback on the accessibility and amenities of the trail, such as rest areas and viewing areas, as part of a four-week public engagement. Feedback was considered in the design. View the Oshawa Creek Trail at Windfields Project Map showing the trail location. All upgrades to the trail meet the Accessibility for Ontarians with Disabilities Act (A.O.D.A.) and Oshawa's Accessibility Design Standards. |
| Pumphouse Marsh Lookout |
|
The City has completed the replacement of the lookout structure located in the Pumphouse Marsh Wildlife Reserve, and it is now open for public use. DetailsThe Pumphouse Marsh Wildlife Reserve is a seven (7) hectare coastal marsh/wetland and barrier beach located along the Lake Ontario shoreline. It is a Provincially Significant Wetland (P.S.W.), regulated by the Central Lake Ontario Conservation Authority (CLOCA). The new lookout structure is located along the western limit of the Pumphouse Marsh Wildlife Reserve and includes accessibility upgrades, a new asphalt pathway, boardwalk, a raised lookout platform with seating and a floating observation deck providing scenic views of the wetland ecosystem and wildlife habitat. The new lookout structure meets the Accessibility for Ontarians with Disabilities Act (A.O.D.A) and Oshawa's Accessibility Design Standards.
|
For any questions about park development projects, please contact Service Oshawa.


