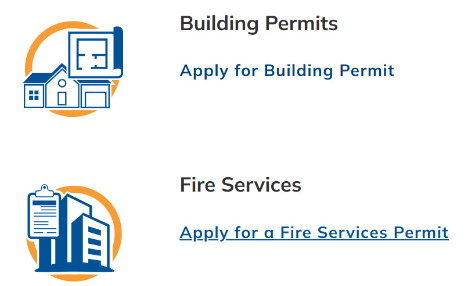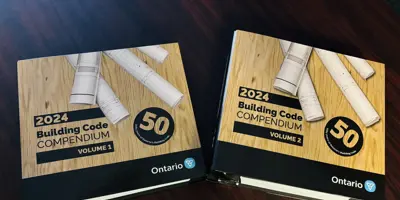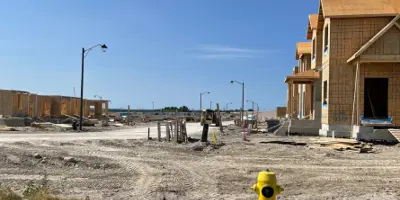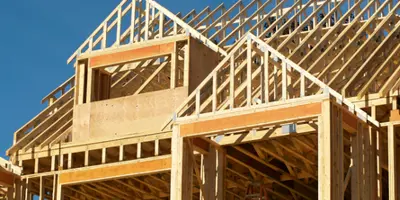If you are a production builder you must have your model plans certified before applying for building permits to construct the houses, please review and complete the following:
- Complete a Certified Model Plan (C.M.P.) for each model.
- The models need to be reviewed and certified by the City before applying for building permits.
- A certified model is not a building permit. You must apply for a permit to construct on each lot the certified model will be built.
- The model certification does not include a review of Applicable Law. Applicant is responsible to ensure each permit application for each lot complies with all applicable laws.
- C.M.P. reviews for multiple models may take 2 to 3 months. For a smoother building permit application process, you should submit your models for certification before a subdivision or site plan agreement is registered.
To apply to have your model certified, you will require:
Forms
- Schedule 1 Designer Information form (including the wording that floors and truss layouts have been reviewed in accordance with the architectural drawings)
- Energy Efficiency Design summary SB-12
- Plumbing Information for Sizing of Water Distribution System form
- Certified letter by structural engineer or design summary sheets for structural members requiring professional engineer (laminated veneer lumber, point loads, etc.)
- Exemptions - schedule 1 - If drawings are prepared, stamped and signed by a qualified engineer or architect, they are exempt from submitting a schedule 1.
Plans
- Include the title of plan and scale
- Overall dimensions and dimensions of each room and space
- Use of rooms and spaces
- Size, type (material), spacing and location of all structural members including beams, lintels, columns, joists, bearing walls and partitions
- Material and size of all components of floor, wall and ceiling assemblies
- Location of all plumbing fixtures
Elevations
- Include the title of plan and scale
- Overall dimensions and dimensions of doors and windows
- Grade level
- Exterior wall cladding, finishes and flashing
- Spatial separation calculations
- Roof pitch
- Dimension of the overall building height measured from established average grade to midpoint of the roof
- Plans will include all variations of the plan including those to address grade changes such as walk-out basements
Section (showing through stairs)
- Size and type of footing and foundation wall
- Foundation drainage
- Grade and distance from grade to floor
- Floor construction
- Exterior and interior wall construction
- Roof and ceiling construction
- Attic insulation and ventilation
Heating, ventilation and air conditioning
- Heat loss and ventilation calculations
- Heating system floor plan showing the location and size of new ductwork and existing ductwork where new work is connected to it, location and size of supply air registers and return air grills
- SB-12 energy efficiency design summary
Engineered floor joists
- Residential mechanical ventilation summary
- If the design proposes using an engineered floor joist, the floor layout from the manufacturer and the individual member profiles sealed by the engineer will be required.
- Designer to provide a schedule 1 form that includes wording that the floors have been reviewed in accordance with the architectural drawings.
How to apply on the Oshawa application portal to certify your model
When applying on the Oshawa application portal for a Certified Model Plan (C.M.P.)
- Select your project type as certified model plan. Note: you are required to apply for each model type individually (ie: Model Villa 2, elevation A, B, C would be one application).
- Project descriptive name should include the model name and elevations
- Comments should include model name, elevations and any other options that are applicable to that model

















