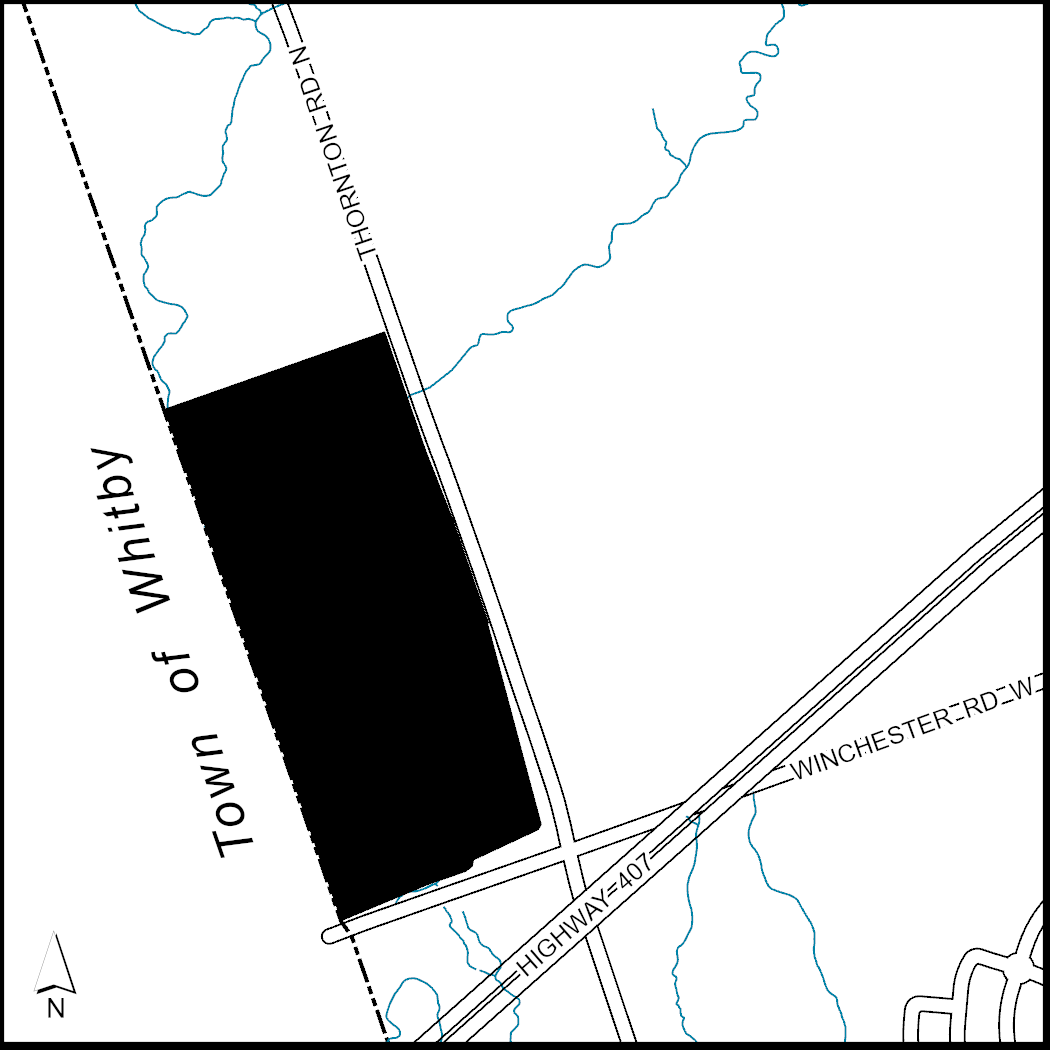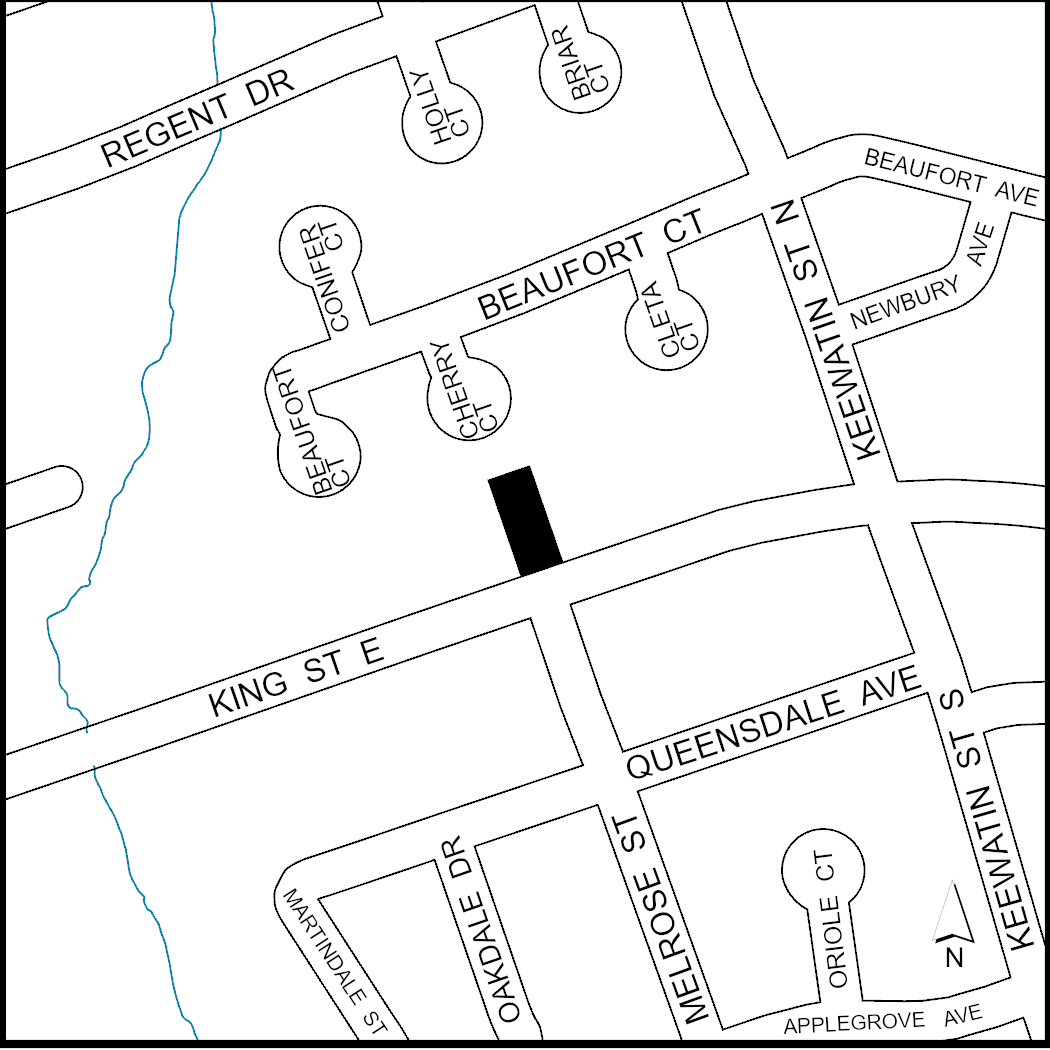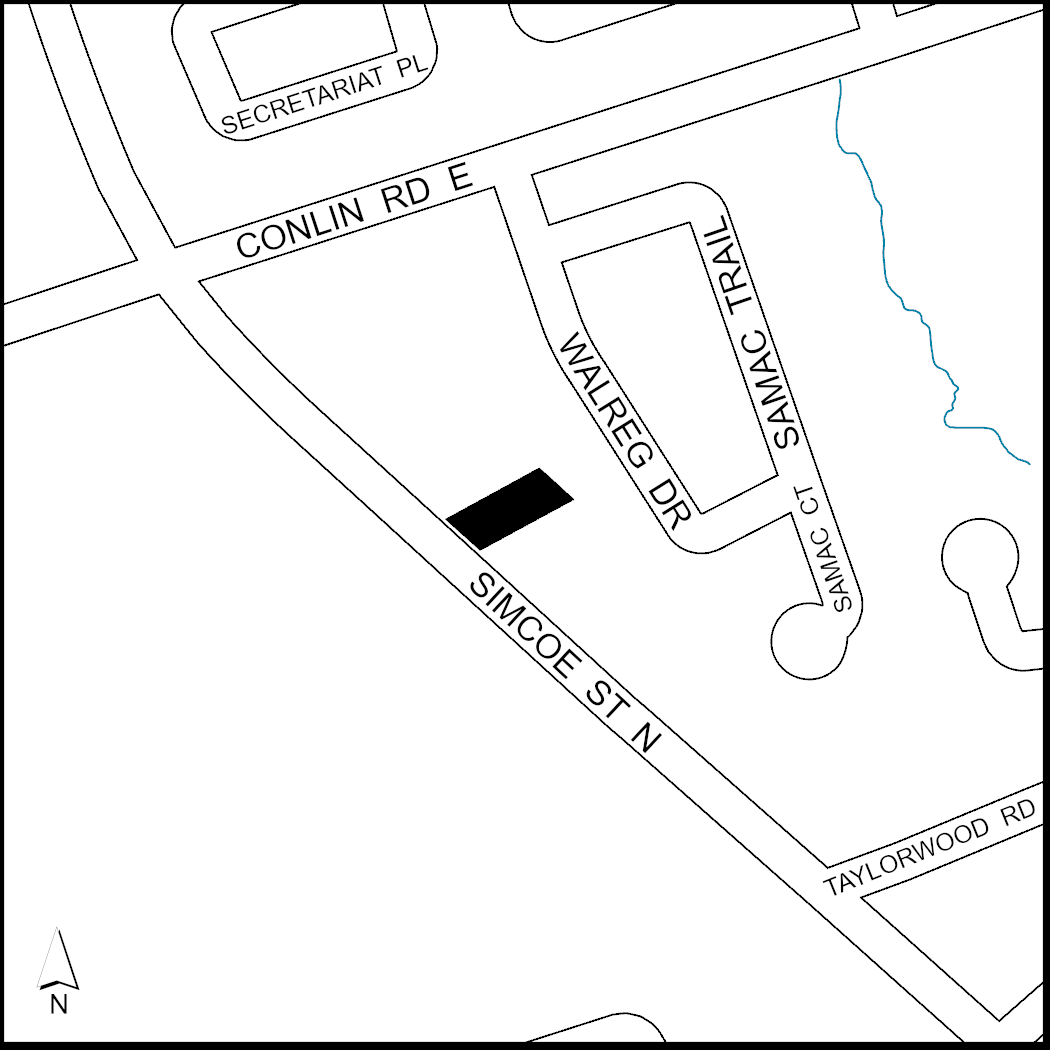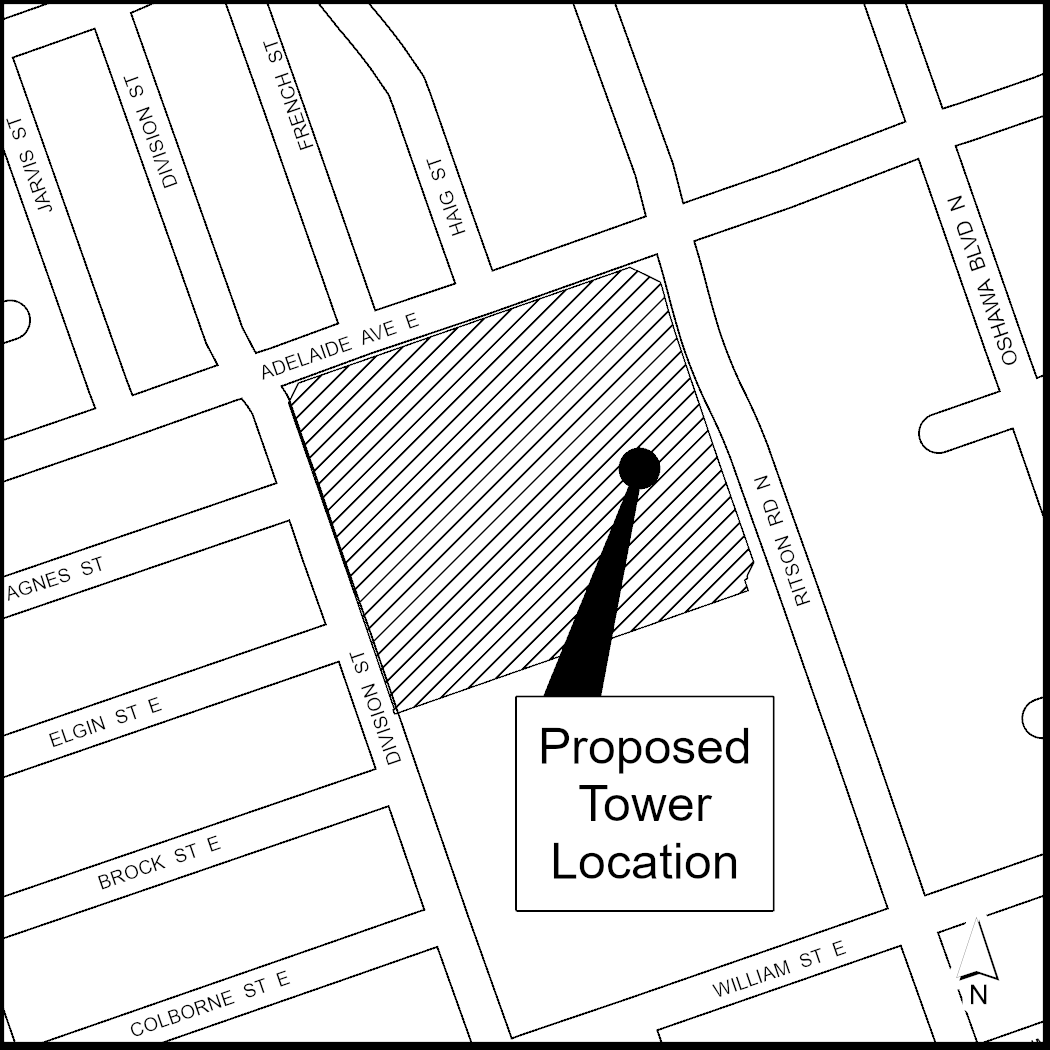The Planning Justification Report provides an overall planning framework for understanding the proposal from the applicant’s point of view. This document is intended to help the applicant organize and substantiate the application(s) and to assist municipal staff in the review of the proposal to expedite the City’s responses.
Who Should Prepare This
A Registered Professional Planner or through direct supervision of an Registered Professional Planner. The report must be stamped and/or signed and dated by the author, licensed in the Province of Ontario.
When Required
A full Planning Justification Report is required to be submitted as part of a complete application with the following Planning Act applications:
- Official Plan Amendment
- Zoning By-law Amendment
- Draft Plan of Subdivision
- Draft Plan of Condominium (on a site by site basis)
- Site Plan Approval (on a site by site basis)
- Consent (on a site by site basis)
- Minor Variance (on a site by site basis)
Rationale
The Planning Justification Report is required to:
- Provide a clear understanding of the proposal
- Provide an opportunity at the outset to establish why the proposal should be considered and approved
- Highlight information specific or particular to the proposal (i.e., special history, different circumstances)
- Assist municipal officials in undertaking their analysis and preparing reports on the application.
Required Contents
The Planning Justification Report must contain the following:
- Description of the proposal, overview, major statistics (e.g., height, density, parking), relevant phasing issues, site and contextual considerations
- Required approvals and their sequencing (e.g., Zoning, Site Plan Approval, Consent, Condominium)
- Site description and surrounding land uses, context and built form, including planned developments
- Site’s planning history such as pre-consultation, previous approvals, legislative references, appeal history and relevant authorities (e.g., Site Plan Approval Agreements, site specific zoning, etc.) with copies of relevant documents
- Indication of intended tenure (e.g. rental, freehold, condominium, etc.)
- Parkland dedication information
- Summary of additional reports and studies that support the application(s)
- Information on the following:
- Relevant Planning Act provisions and regulations
- Relevant Provincial Planning Statement policies
- Relevant Official Plan, Part II Plan and Secondary Plan policies with information/rationale to how and why the proposal is addressing each
- Relevant Zoning By-law information, areas of compliance and non-compliance and why
- How the proposal will address any other relevant City planning studies or guidelines
- Rationale for all proposed site-specific provisions; including design precedents, inspirations and/or examples of similar developments;
- Evaluation and reasoning why the proposal follows good planning, including issues of impact
- Public consultation strategy (as per applicable Ontario Regulation)
- Summary and conclusions
- A draft Official Plan amendment and/or Zoning By-law amendment, as applicable
- Appendices, Maps and Plans
- For all major residential developments consisting of 100 or more units, an Affordability and Accessibility Analysis for all major residential development applications, that:
- justifies how the development application will contribute to achieving affordable housing targets;
- identifies opportunities to include a variety of special needs housing options to accommodate seniors and persons with disabilities; and
- identifies how residents would be able to access health care, social services and other amenities in their community.
- Rationale for all proposed site-specific provisions; including design precedents, inspirations and/or examples of similar developments;
- Evaluation and reasoning why the proposal follows good planning, including issues of impact
- Public consultation strategy (as per applicable Ontario Regulation)
- Summary and conclusions
- A draft Official Plan amendment and/or Zoning By-law amendment, as applicable
- Appendices, Maps and Plans
Policy and Planning Analysis
The Policy and Planning Analysis is the most important part of the Planning Justification Report, for establishing why a proposal should be considered for approval by the City of Oshawa.
The Policy and Planning Analysis must provide an outline of applicable planning policy documents and the regulatory contexts and quote specific policies relevant to the proposal. The analysis must establish a planning basis for the application(s) by providing a detailed analysis of the identified relevant policies, including a rationale and opinion, and demonstrate thorough discussion and understanding of the required content described above.
The following documents must be reviewed where applicable to a submitted application including all land use policies in force and effect at the time of submission of any application.
Provincial Policy and Legislation:
- Provincial Planning Statement
- Greenbelt Plan
- Oak Ridges Moraine Conservation Plan
- Any other applicable provincial plan
Municipal Policy or Documents:
- Oshawa Official Plan
- Secondary Plans and Part II Plans
- Subwatershed Studies and Subwatershed Impact Studies
- Master Plans
- Environmental Assessments
- Master Environmental Service Plans
- Council adopted Guidelines and/or Studies
- Applicable provisions in the City’s Zoning By-law
In addition to the above, the following should also be considered, where relevant:
- Applications for Residential Uses:
- Applications for residential use must include an analysis of the proposed number of units counts and their density compared to the requirements in applicable policy documents. Explain why any of the guidelines in the current parent zone that are not being complied with are not suitable for the development. If there are significant changes from the parent zone requirements and provisions and/or density and housing mix provisions will require additional detailed explanations and documentation.
- Documents under Appeal:
- In some cases, policy documents or zoning by-laws affecting the subject lands may have been adopted or approved by Council, but are under appeal. When this happens, the documents are not in effect, but may be relevant to the proposal. All Planning Justification Reports must address the policies in these documents as part of the Policy Analysis and identify if changes would be needed if the document or by-law were in effect.
- Applications for Conversion from Rental Tenure to Condominium Ownership:
- Applications for Draft Plan of Condominium, which propose a conversion of a building from being rental units to condominiums will require a Planning Justification Report. In addition to including a site context and a description of the proposal, the report must provide a detailed analysis addressing the criteria for rental conversions as set out in Official Plans and provincial planning documents. The report must include current vacancy rates in the applicable market(s), the impacts of the proposed conversion to those rates, and the maintenance of the required rental housing thresholds.
Planning Analysis:
- This analysis provides a rationale and opinion for why the proposal is appropriate, in terms of how the proposal addresses “good planning principles”. For example, include a discussion of how the proposal provides beneficial social, cultural, economic or environmental outcomes; how the proposal contributes to creating complete, vibrant communities; and/or how potential negative impacts have been avoided and/or mitigated. A comprehensive assessment of all relevant and appropriate planning policies at the local, regional and provincial levels is required. Reference to only select policies to advance a specific position or argument is not appropriate and may result in the application being deemed incomplete.
- Specifically, the planning analysis should include information on the relevant hierarchical planning criteria found within the Oshawa Official Plan Section 2 Land Use Policies, including, but not limited to, Central Areas, Corridors, Transportation Hubs and Commuter Stations, etc., which may be applicable alongside the policies of the underlying land use designation.
Resources








