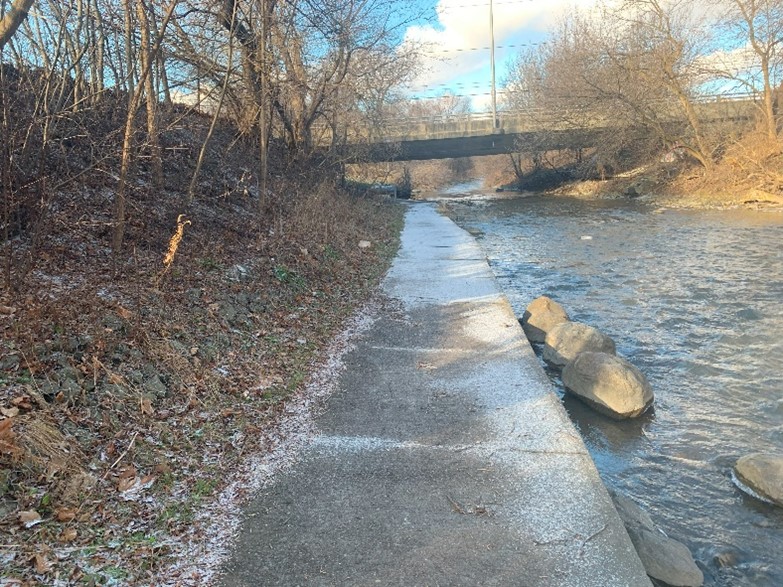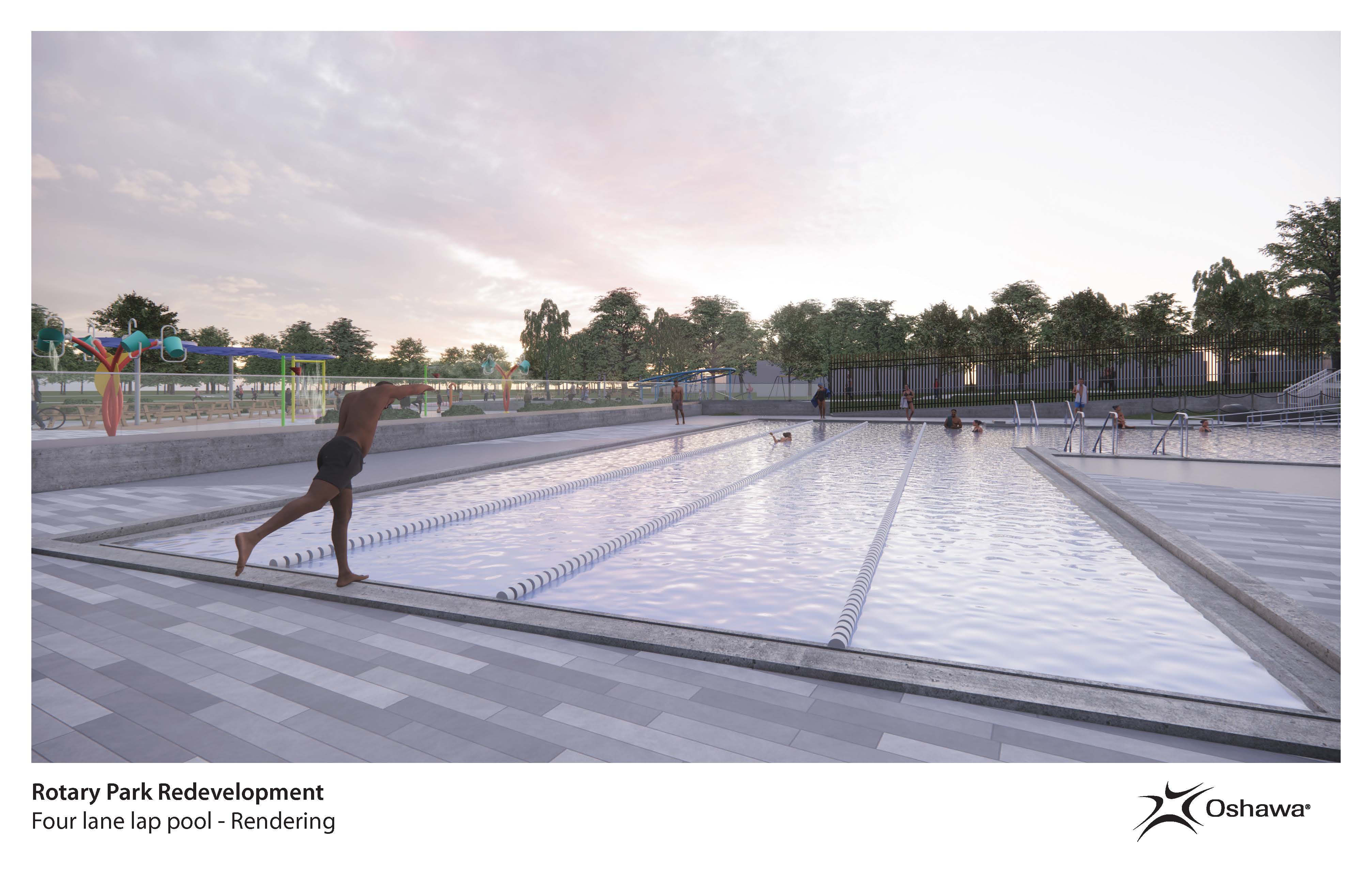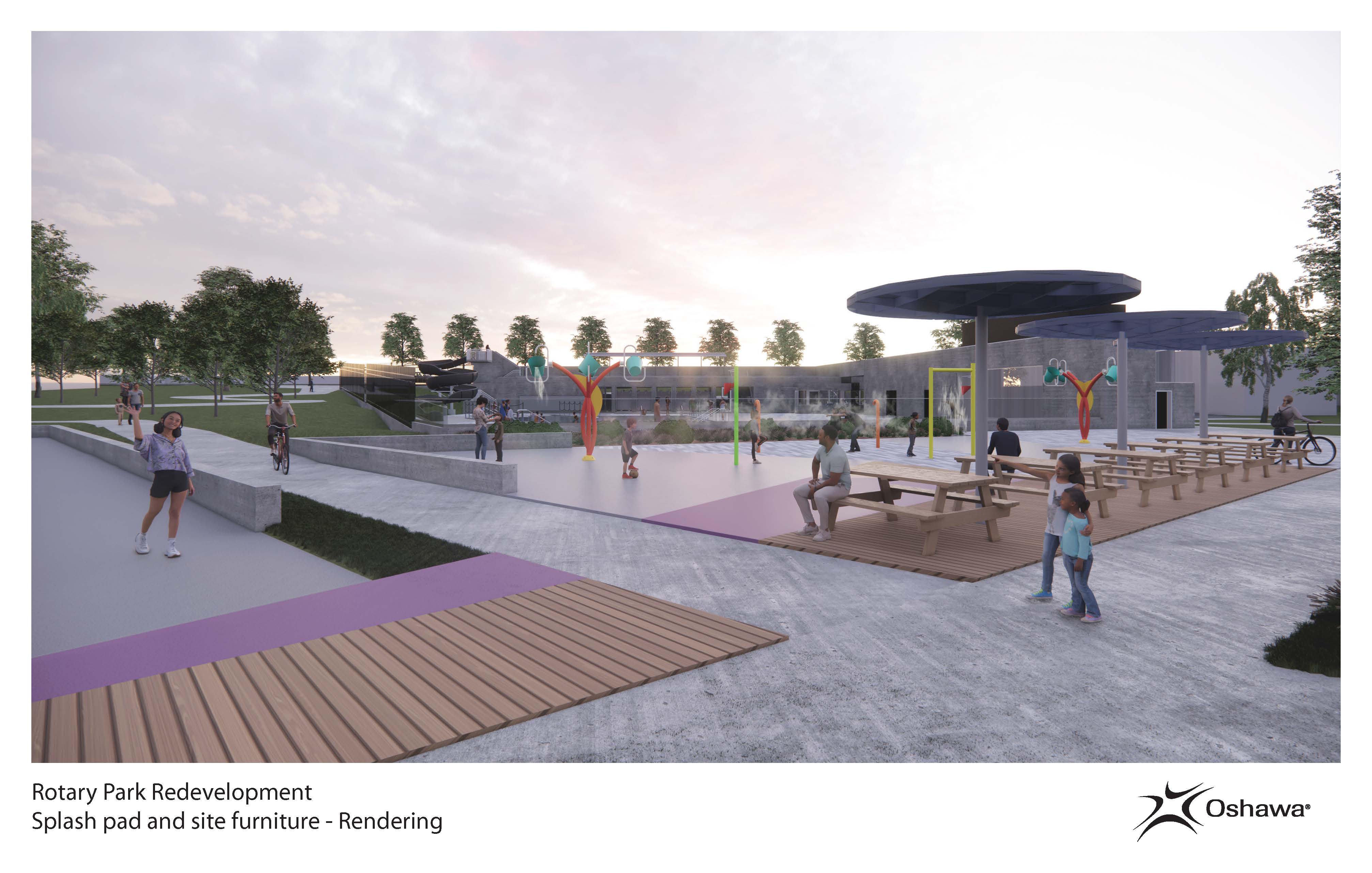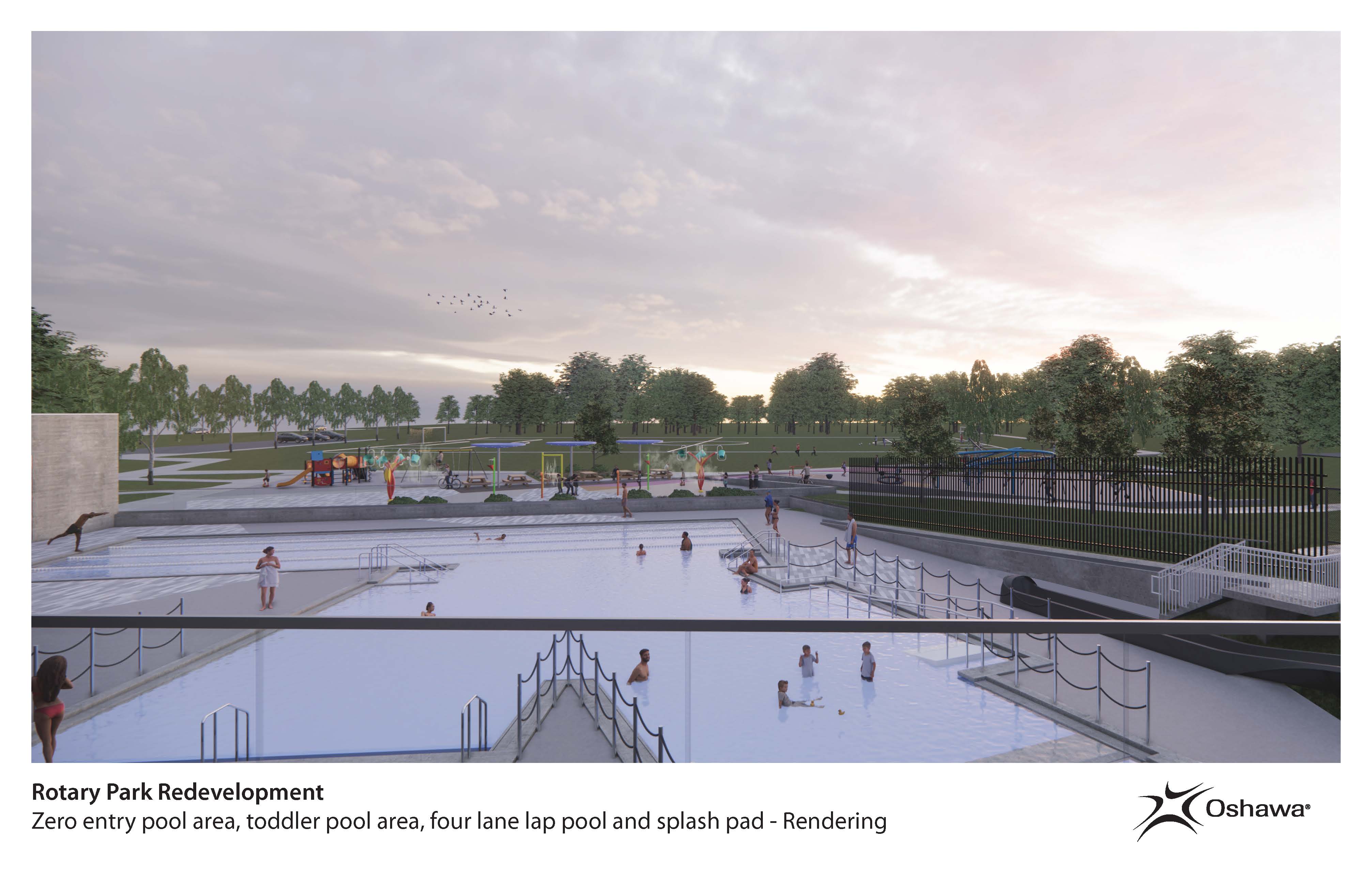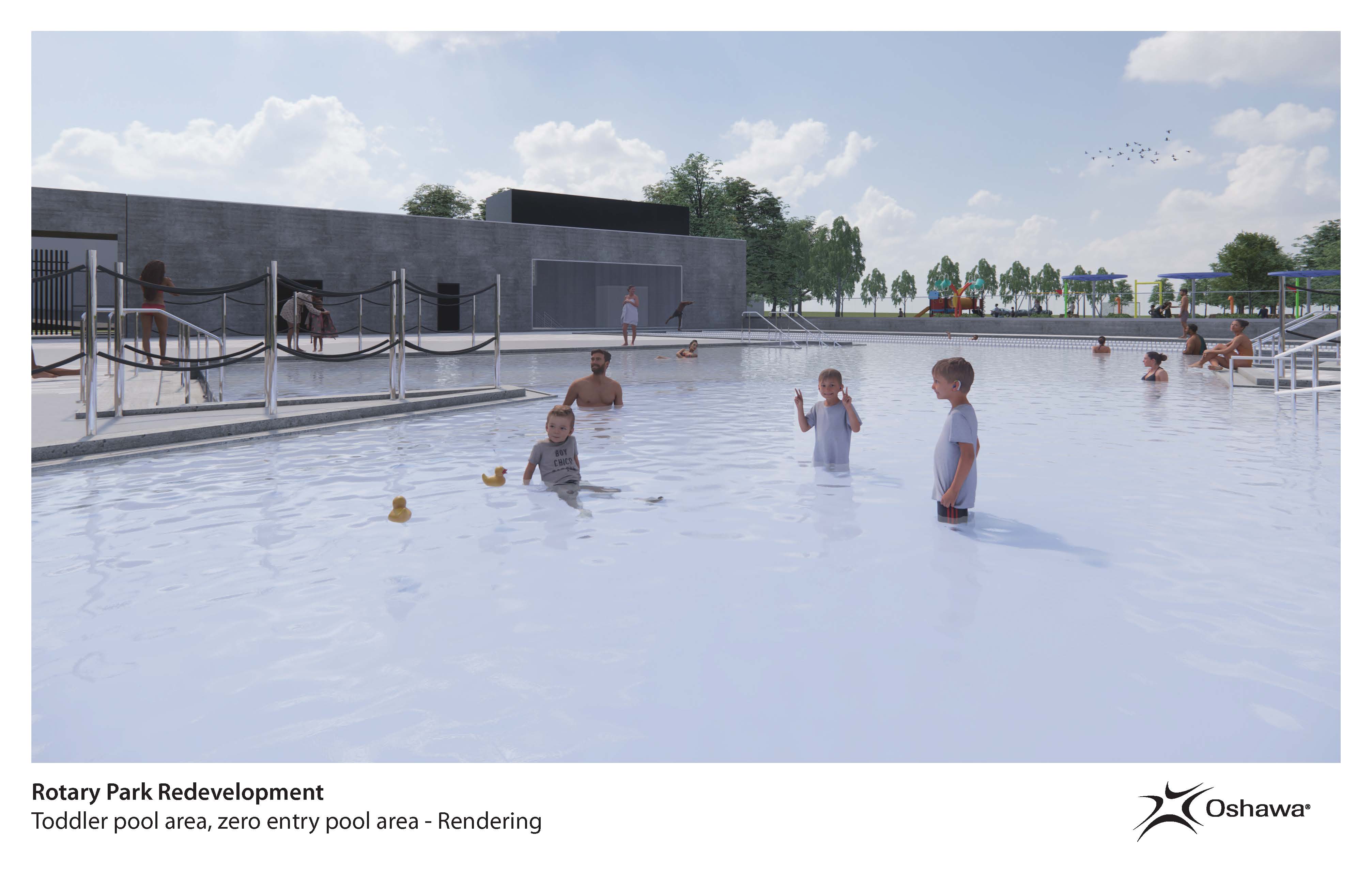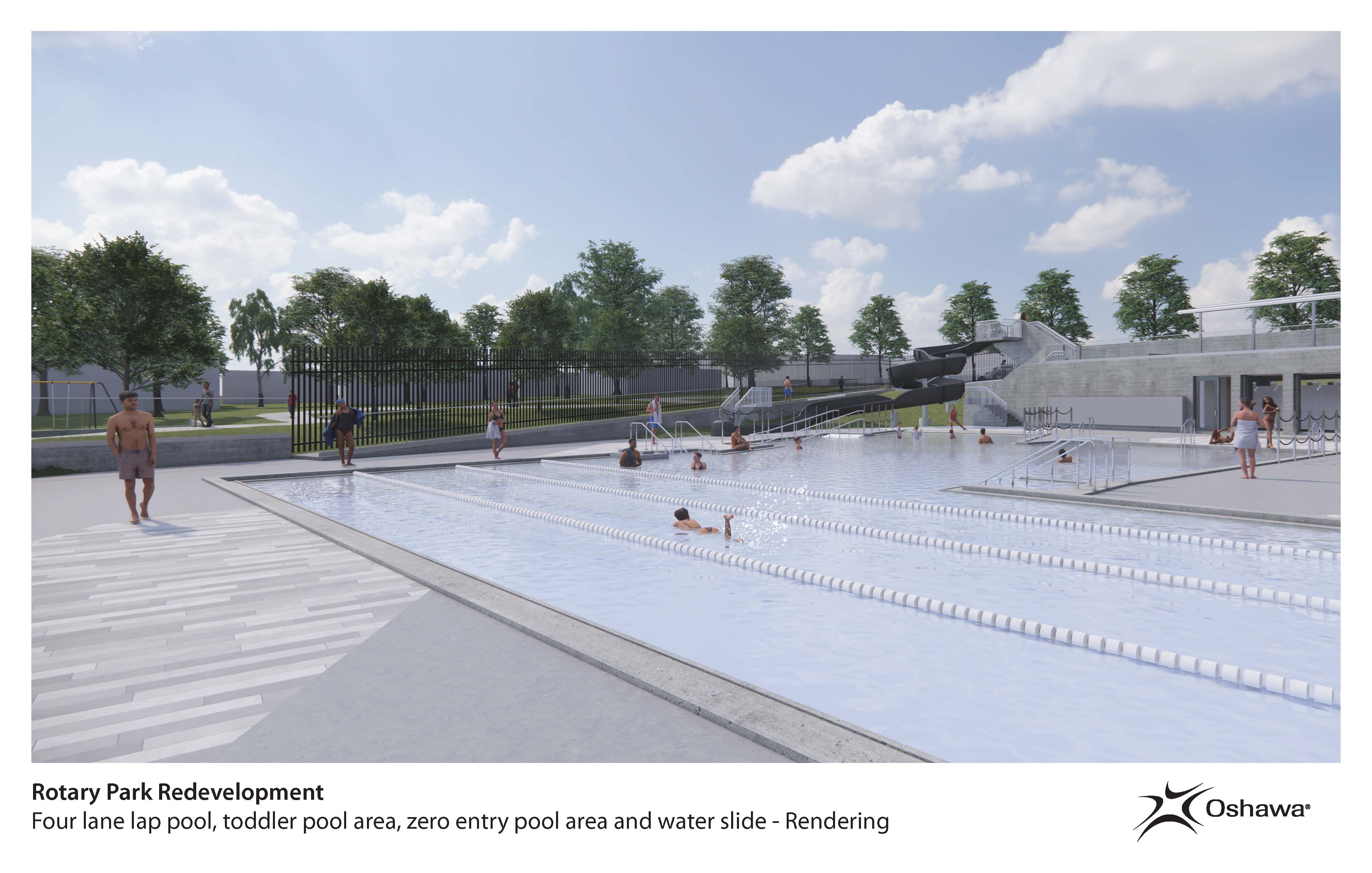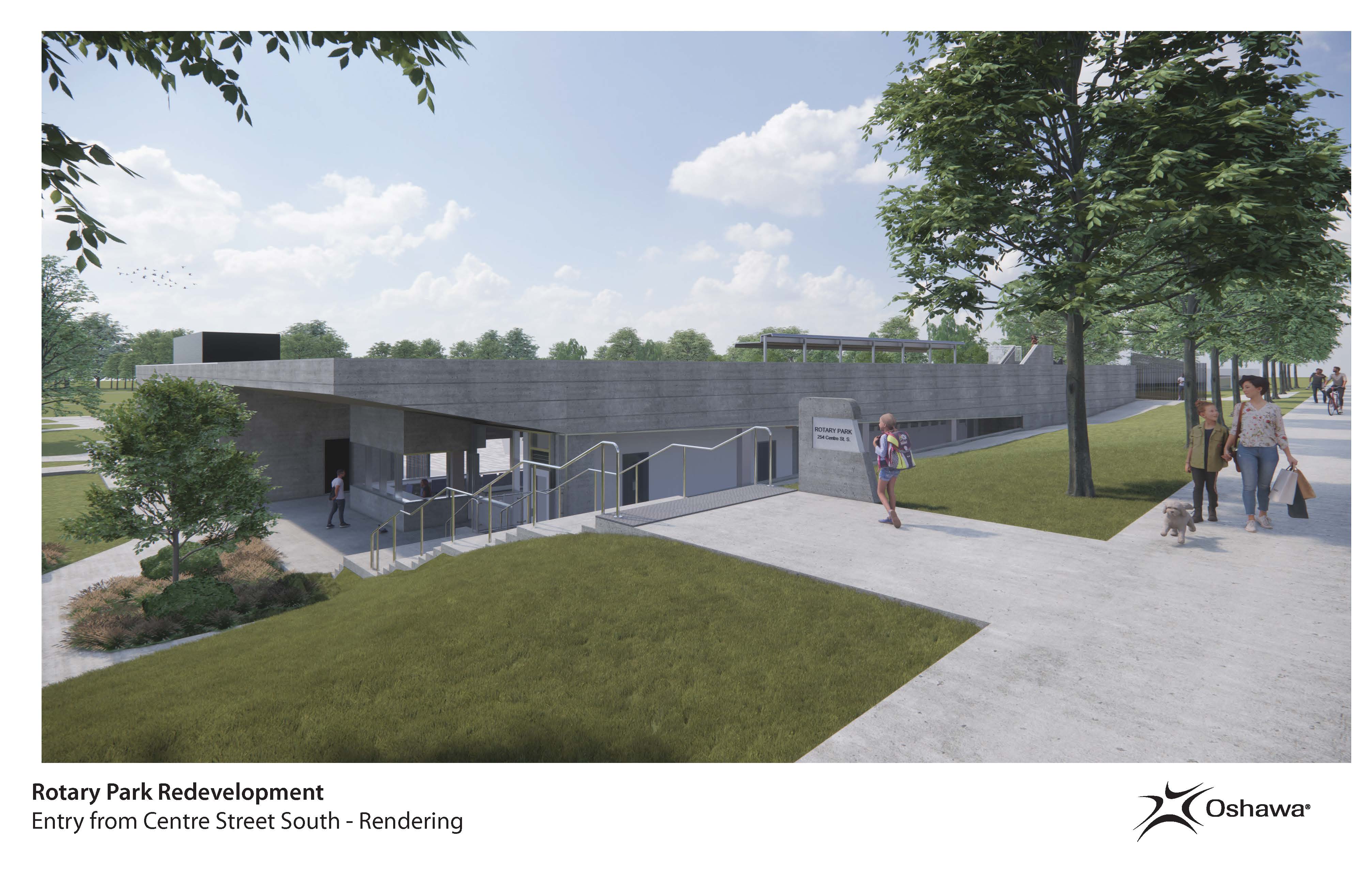The design and construction of park playgrounds and recreational trails are designed in accordance with:
- Accessibility for Ontarians with Disabilities Act (A.O.D.A.)
- Oshawa Accessibility Design Standards (O.A.D.S.)
Accessible playgrounds provide barrier-free access and incorporate types of play, safety surfacing, points of entry into the play space, and rest areas.
Accessible recreational trails provide barrier-free access to the active transportation network where technically feasible. The Accessibility for Ontarians with Disabilities Act (A.O.D.A.) requires the City to consult on the following before developing recreational trails:
- the slope of the trail
- the need for and location of ramps on the trail
- the need for location of and design of:
- rest areas
- passing areas
- viewing areas
- amenities on the trail
- any other important features

