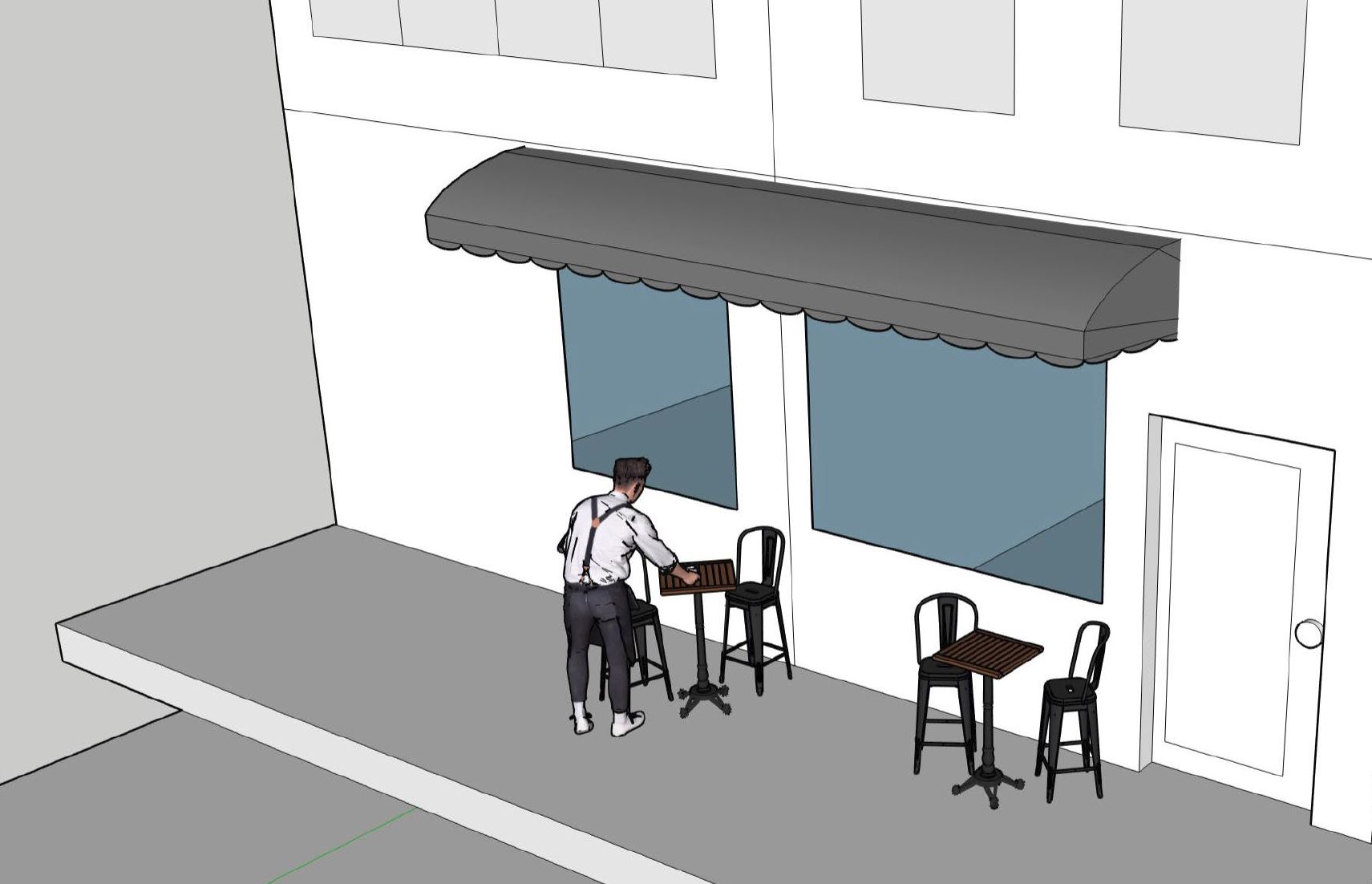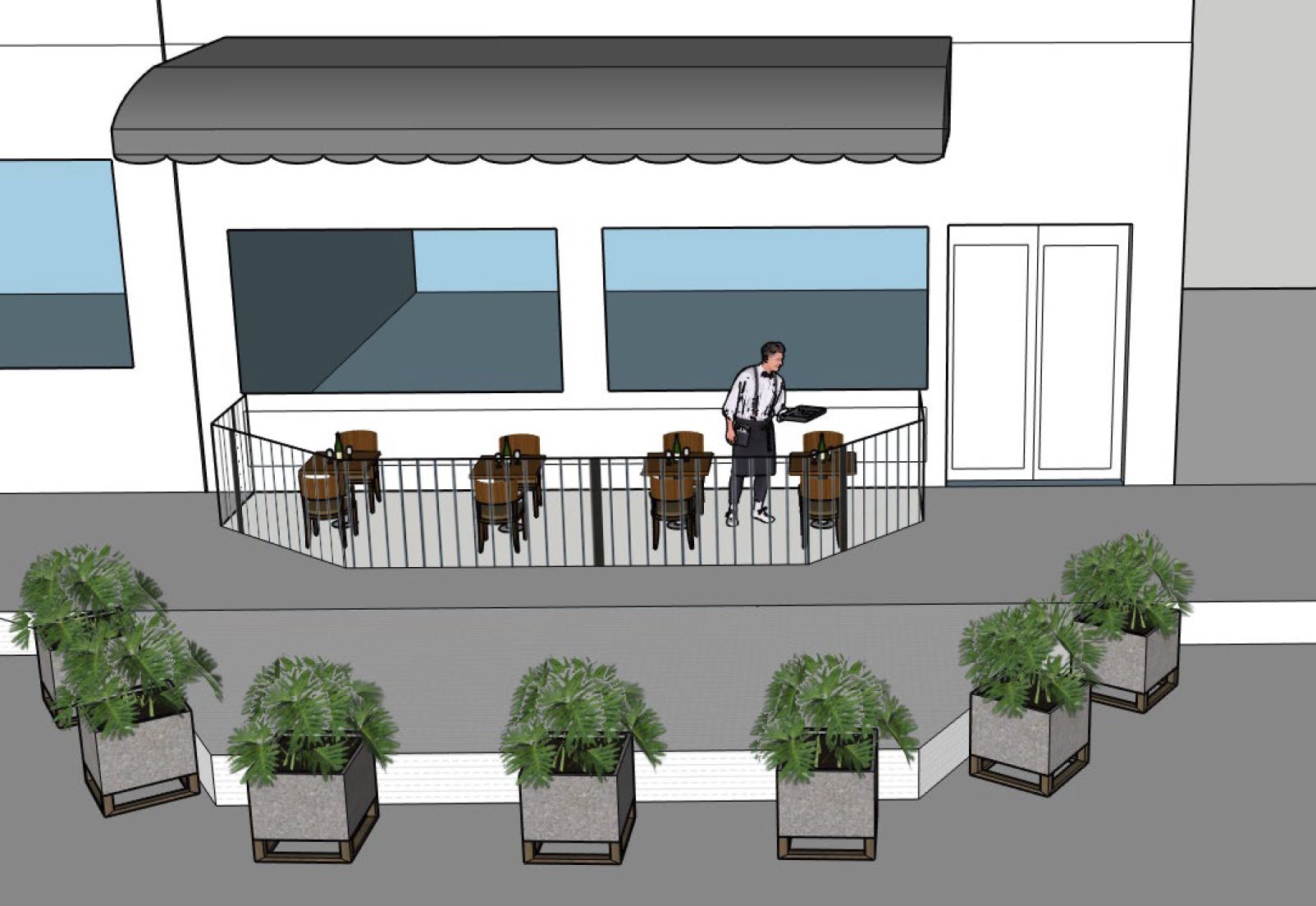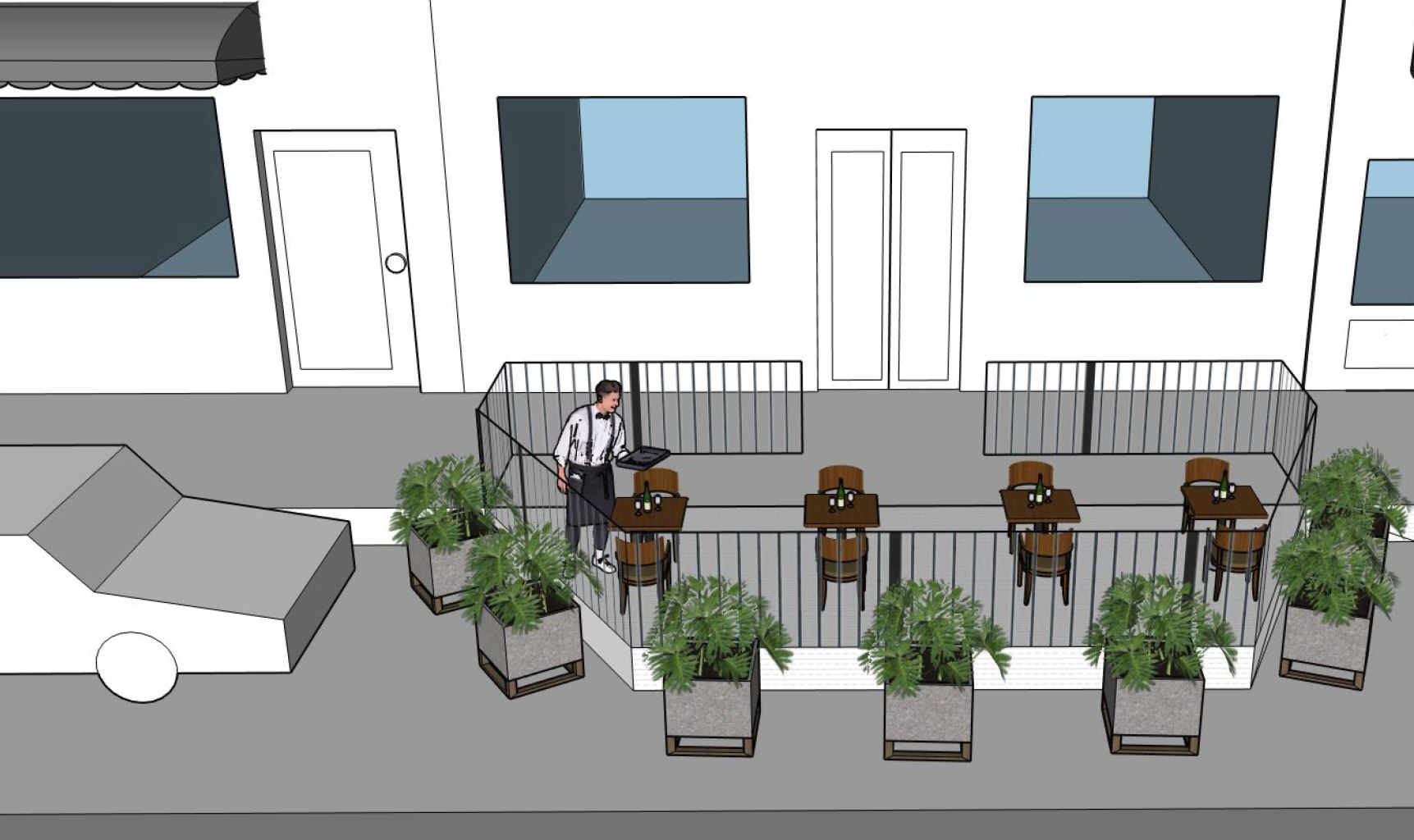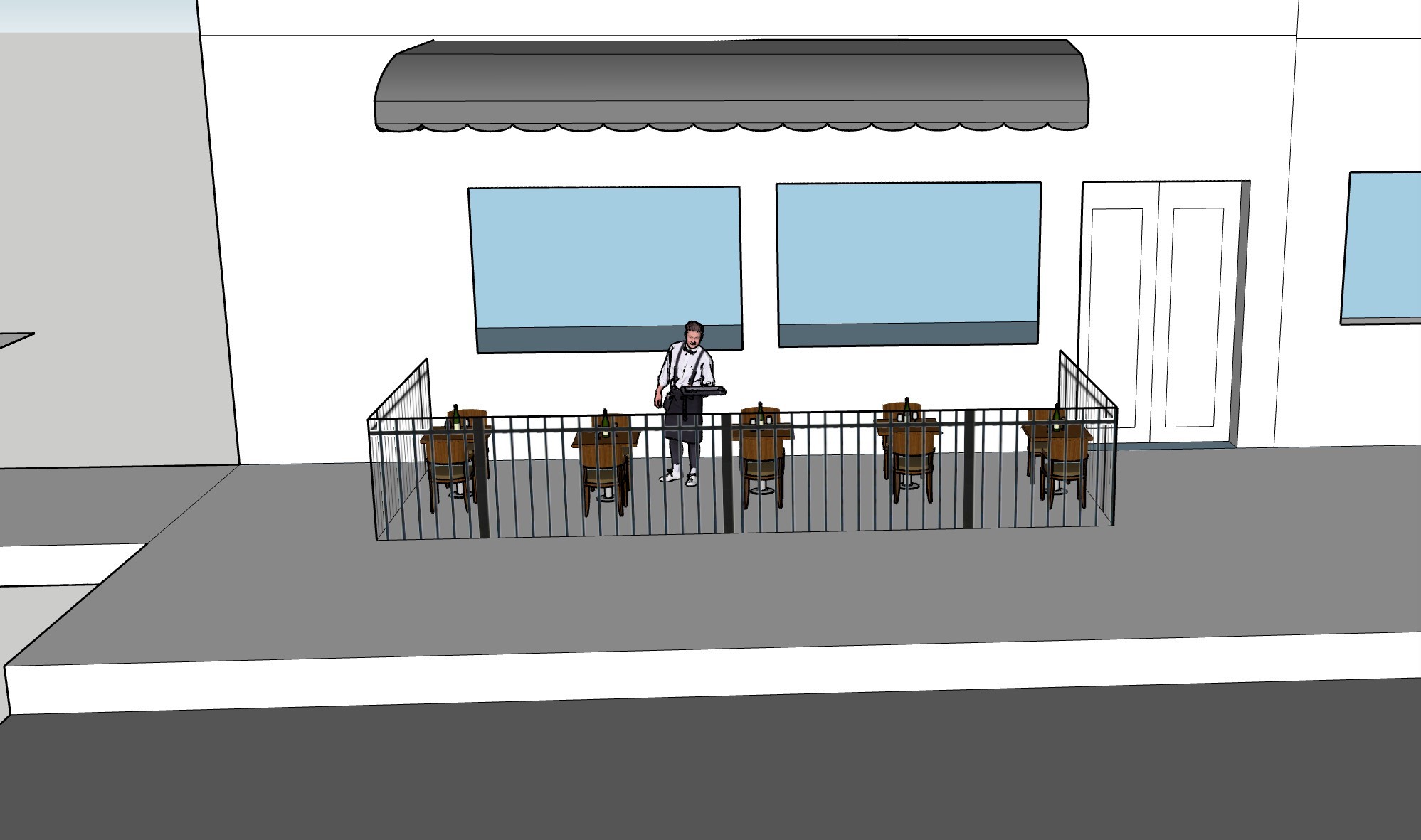| Step 1: Review the Requirements |
- Valid business licence
- Commercial General Liability Insurance for each location with a patio permit (Not required for patios on private property)
- Written permission from your neighbouring property owner or tenant if you want to use the space in front of a neighbouring business
Patio requirements
- An accessible design
- No structures that requires a building permit
- No structures that need to be anchored into a street or sidewalk deeper than 10 cm – 12 cm
- No gas, sprinkler, and electrical systems additions or upgrades
- No increased capacity – follow your provincial health orders for capacity
- No patio access through the business kitchen or employee-only areas
- Patios with liquor service need an exterior temporary railing
- Curbside and Large patios must have a 1 m spot available after every two parking spots/ patio for emergency vehicle access
- Available from April 15 - October 31 of the current patio season
Patio proposals must meet ALL patio requirements (for example, clearances) outlined in Temporary Sidewalk Patio Program Information Guide. Here is a Temporary Sidewalk Patio Program - Downtown Map to further guide your preparations.
|
| Step 2: Determine the type of public property patio and its location |
|
There are four types of temporary patio permits:
Small sidewalk patio (no alcohol served)

- Furniture on sidewalk, removed at the end of the day
- No railing
- No alcohol
Large sidewalk patio

- Furniture on sidewalk
- Railing required
- Decking platform/ temporary sidewalk (2 x 6 in boards)
- Alcohol service if you have a liquor licence
Curbside patio

- Furniture on street in parking spaces
- Railing required
- Decking platform/ temporary sidewalk (2 x 6 in boards)
- Alcohol service if you have a liquor licence
Expanded sidewalk patio

- Furniture on sidewalk
- Railing required
- Alcohol service if you have a liquor licence
|
| Step 3: Verify insurance, apply to temporarily expand your alcohol service area, and notify neighbours |
A. Verify your insurance
If your temporary patio is on public property, you will need proof of Commercial General Liability Insurance coverage for each location where you apply.
The insurance must:
- Have an inclusive limit of:
You or your insurance broker must submit a completed Certificate of Insurance form within five business days of submitting this application. If we do not receive the completed certificate within five business days, we may revoke your permit.
B. Apply to temporarily expand your alcohol service area with the Province
If you are serving alcohol on the temporary patio:
- Contact your Alcohol and Gaming Commission of Ontario (A.G.C.O.) representation.
C. Get written permission from neighbouring property owner or tenant
If you want to use the space in front of an adjacent business, get written permission from your neighbouring property owner or tenant.
Download the letter of approval template
|
| Step 4: Take measurements, develop drawings, and take photos |
A. Measure proposed patio space
Your patio needs to meet specific measurements for safety clearance. Use these measurements when you draw a plan of your proposed patio.
- Follow all measurements in the orders, notices, and guidance from the Provincial Health Officer for food service establishments and alcohol services
- Measure the distance between your patio(s) and any nearby utility access points, fire hydrants, fire department connections, parking meters, street signs, and street lights.
Small Patio
- A minimum pedestrian clearance of 2.0 metres is required
- 1 metre from patio to fire department connection (minimum)
Large Patio
- Patio tables must have a 2 m distance between them
- A minimum pedestrian clearance of 2 m is required
- 1 m from patio to fire department connection (minimum)
- 5 m from patio to fire hydrant (minimum)
- Patio fencing/ railing can be a minimum height of 0.9 m high or a maximum of 1.2 m
- Patios near the corner of a block: 6 m\ from patio to stop sign or to the nearest edge of the closest sidewalk on an intersecting street (minimum)
- For accessibility, patio entrance to patio must be a minimum of 1.5 m
- 0.5 m from patio to utility access points (minimum)
- Temporary sidewalk must be located 1.0 m from the travel lane (minimum)
- Must have a 1 m space available after every two parking spots for emergency vehicle access
- Patio can be located on a maximum of two parking spots with permission from the neighbouring business if required
Expanded Sidewalk Patios
- Patio tables must have a 2 m distance between them
- A minimum pedestrian clearance of 2 m is required
- 1 m from patio to fire department connection (minimum)
- 5 m from patio to fire hydrant (minimum)
- Patio fencing/ railing can be a minimum height of 0.9 m high or a maximum of 1.2 m
- Patios near the corner of a block: 6 m from patio to stop sign or to the nearest edge of the closest sidewalk on an intersecting street (minimum)
- For accessibility, patio entrance to patio must be a minimum of 1.5 m
- 0.5 m from patio to utility access points (minimum)
Curbside Patios
- Patio tables must have a 2 m distance between them
- A minimum pedestrian clearance of 2 m is required
- 1 m from patio to fire department connection (minimum)
- 5 m from patio to fire hydrant (minimum)
- Patio fencing/ railing can be a minimum height of 0.9m high or a maximum of 1.2 m
- Patios near the corner of a block: 6 m from patio to stop sign or to the nearest edge of the closest sidewalk on an intersecting street (minimum)
- For accessibility, patio entrance to patio must be a minimum of 1.5 m
- 0.5 m from patio to utility access points (minimum)
- Patio must be located 1.0 m from the travel lane (minimum)
- Must have a 1 m space available after every two parking spots for emergency vehicle access
- Patio can be located on a maximum of two parking spots with permission from the neighbouring business if required
B: Update drawings
Sidewalk and curbside patios
Use the template and included patio requirements to draw your patio plan.
- Small sidewalk patio template
- Large sidewalk patio template
- Curbside patio template
- Expanded sidewalk patio template
Save the plan as a P.D.F. DOC file.
Temporary Private Property patios
Contact Planning Services to discuss your application by email at [email protected] or call: 905-436-3311.
C. Take photos
- Include the buildings, street, and any parking meters in your photo.
- Photos from Google Street View will not be accepted.
|
| Step 5: Make sure you have the necessary documents and apply for permit |
A. Determine that you have all of the necessary documents
- Valid Business licence (food licence and liquor licence)
- Drawing(s) of your proposed patio
- Photo of the patio area
- Commercial General Liability Insurance
- It is not required for private patio, but it is recommended that the business owner advise their insurance broker of the new patio to confirm liability coverage is in place.
- Letter of approval from adjacent businesses
B: Apply for permit
Download application form
C. Submit Commercial General Liability Insurance Certificate
You or your insurance broker must submit a completed Commercial General Liability Insurance Certificate by email within five business days of submitting this application. If we do not receive the completed certificate within five business days, we may revoke your permit.
D. Application review and approval
Temporary patio permit requires a complete application for a curbside, small, large, or expanded sidewalk patio on public property if you meet all of the mandatory requirements.
Submit applications for a Temporary Sidewalk Patio to [email protected]
|
| Download Related Documents |
|
|





